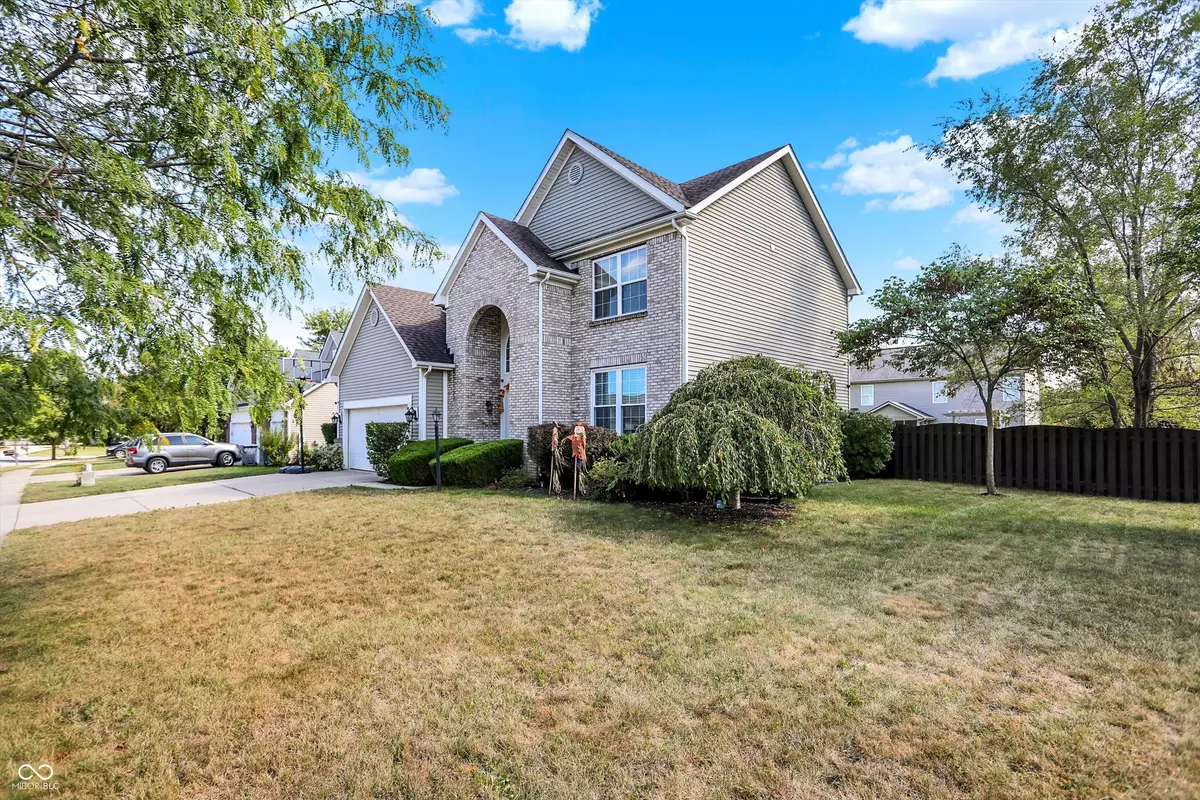
12121 Cedar Crest CT Noblesville, IN 46060
4 Beds
4 Baths
3,266 SqFt
UPDATED:
11/13/2024 10:33 PM
Key Details
Property Type Single Family Home
Sub Type Single Family Residence
Listing Status Active
Purchase Type For Sale
Square Footage 3,266 sqft
Price per Sqft $130
Subdivision Highlands At Stony Creek
MLS Listing ID 22000731
Bedrooms 4
Full Baths 3
Half Baths 1
HOA Fees $840/ann
HOA Y/N Yes
Year Built 2004
Tax Year 2023
Lot Size 10,890 Sqft
Acres 0.25
Property Description
Location
State IN
County Hamilton
Interior
Interior Features Built In Book Shelves, Raised Ceiling(s), Center Island, Entrance Foyer, Eat-in Kitchen, Pantry, Screens Some, Walk-in Closet(s), Windows Vinyl
Heating Forced Air, Gas
Cooling Central Electric
Fireplaces Number 1
Fireplaces Type Dining Room, Gas Log
Fireplace Y
Appliance Dishwasher, Disposal, Gas Water Heater, Humidifier, Microwave, Electric Oven, Range Hood, Refrigerator, Water Softener Owned
Exterior
Garage Spaces 2.0
View Y/N false
Building
Story Two
Foundation Concrete Perimeter
Water Municipal/City
Architectural Style TraditonalAmerican
Structure Type Brick,Vinyl With Brick
New Construction false
Schools
School District Hamilton Southeastern Schools
Others
HOA Fee Include Clubhouse,Entrance Common,Maintenance,ParkPlayground,Management,Snow Removal,Tennis Court(s),Walking Trails
Ownership Mandatory Fee







