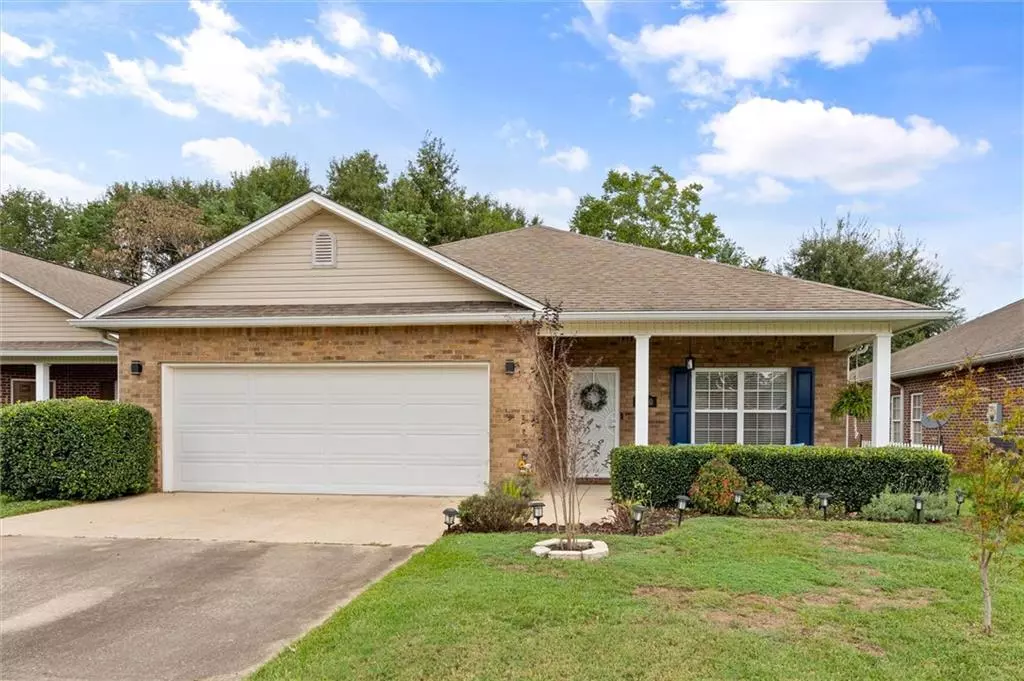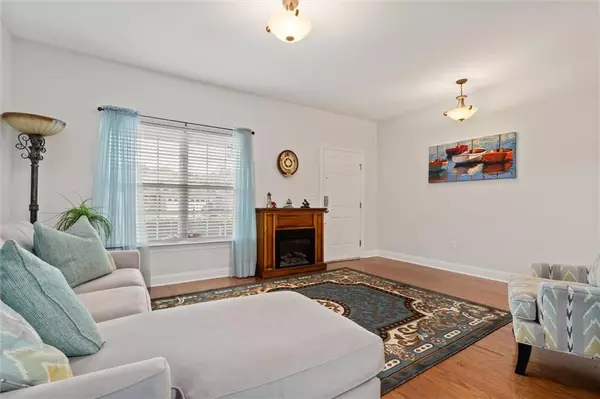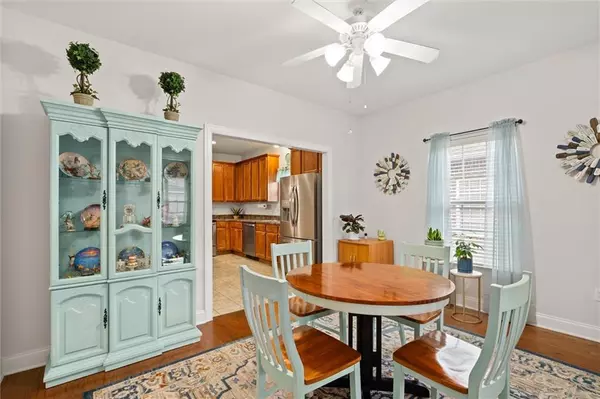
7950 Park Place DR N Mobile, AL 36608
3 Beds
2 Baths
2,102 SqFt
UPDATED:
11/07/2024 04:45 PM
Key Details
Property Type Single Family Home
Sub Type Single Family Residence
Listing Status Active
Purchase Type For Sale
Square Footage 2,102 sqft
Price per Sqft $127
Subdivision Park Place Estates
MLS Listing ID 7462416
Bedrooms 3
Full Baths 2
HOA Fees $250/ann
HOA Y/N true
Year Built 2008
Annual Tax Amount $1,026
Tax Year 1026
Lot Size 6,529 Sqft
Property Description
Location
State AL
County Mobile - Al
Direction West on Airport Blvd, Right on Schillingers Road N., Left on Tanner Williams Rd., Left into Park Place Subdivision. Right on Park Place North. Home will be on your right.
Rooms
Basement None
Primary Bedroom Level Main
Dining Room Open Floorplan, Separate Dining Room
Kitchen Breakfast Bar, Breakfast Room, Cabinets Stain
Interior
Interior Features Double Vanity, Entrance Foyer, High Ceilings 9 ft Main, His and Hers Closets, Tray Ceiling(s), Walk-In Closet(s)
Heating Central, Electric
Cooling Ceiling Fan(s), Central Air
Flooring Carpet, Ceramic Tile, Hardwood
Fireplaces Type Electric, Living Room
Appliance Dishwasher, Disposal, Electric Range, Electric Water Heater, Microwave, Self Cleaning Oven
Laundry Laundry Room
Exterior
Exterior Feature Private Yard
Garage Spaces 2.0
Fence Back Yard
Pool None
Community Features Airport/Runway, Homeowners Assoc, Near Shopping, Restaurant, Street Lights
Utilities Available Cable Available, Electricity Available, Phone Available, Sewer Available, Water Available
Waterfront Description None
View Y/N true
View Other
Roof Type Shingle
Garage true
Building
Lot Description Back Yard, Front Yard, Landscaped, Level
Foundation Slab
Sewer Public Sewer
Water Public
Architectural Style Traditional
Level or Stories One
Schools
Elementary Schools Taylor White
Middle Schools Bernice J Causey
High Schools Baker
Others
Acceptable Financing Cash, Conventional, FHA, VA Loan
Listing Terms Cash, Conventional, FHA, VA Loan
Special Listing Condition Standard






