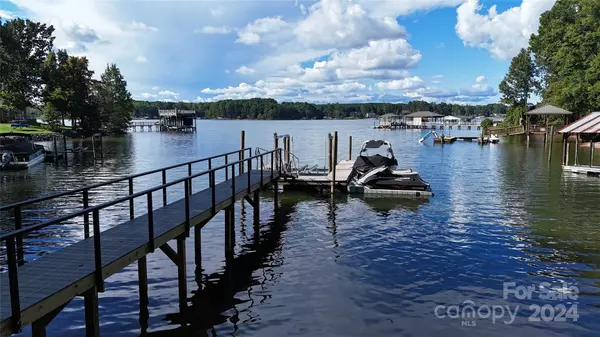
122 Keenan DR Mooresville, NC 28117
4 Beds
6 Baths
4,113 SqFt
UPDATED:
11/25/2024 02:08 PM
Key Details
Property Type Single Family Home
Sub Type Single Family Residence
Listing Status Active
Purchase Type For Sale
Square Footage 4,113 sqft
Price per Sqft $778
MLS Listing ID 4183799
Style Transitional
Bedrooms 4
Full Baths 5
Half Baths 1
Construction Status Under Construction
Abv Grd Liv Area 4,113
Lot Size 0.860 Acres
Acres 0.86
Lot Dimensions Irregular
Property Description
Location
State NC
County Iredell
Zoning R20
Body of Water Lake Norman
Rooms
Main Level Bedrooms 1
Main Level Kitchen
Main Level Dining Room
Main Level Breakfast
Main Level Mud
Main Level Great Room-Two Story
Main Level Office
Main Level Laundry
Main Level Bathroom-Half
Main Level Primary Bedroom
Upper Level Bedroom(s)
Upper Level Laundry
Upper Level Bedroom(s)
Upper Level Bathroom-Full
Upper Level Bathroom-Full
Upper Level Loft
Upper Level Bedroom(s)
Upper Level Bathroom-Full
Main Level Bathroom-Full
Interior
Interior Features Breakfast Bar, Built-in Features, Cable Prewire, Drop Zone, Entrance Foyer, Kitchen Island, Open Floorplan, Pantry, Storage, Walk-In Closet(s), Walk-In Pantry, Wet Bar
Heating Ductless, Heat Pump
Cooling Central Air, Ductless
Flooring Tile, Vinyl, Wood
Fireplaces Type Great Room
Fireplace true
Appliance Bar Fridge, Dishwasher, Disposal, Double Oven, Electric Water Heater, Exhaust Fan, Exhaust Hood, Freezer, Gas Range, Microwave, Plumbed For Ice Maker, Refrigerator, Tankless Water Heater, Wine Refrigerator
Exterior
Exterior Feature Dock, Outdoor Kitchen
Garage Spaces 2.0
Utilities Available Propane
Waterfront Description Dock
View Water
Roof Type Shingle
Garage true
Building
Lot Description Waterfront
Dwelling Type Site Built
Foundation Crawl Space
Builder Name Foundation Homes Residential
Sewer Septic Installed, Septic Needed
Water Well
Architectural Style Transitional
Level or Stories Two
Structure Type Hardboard Siding,Stone
New Construction true
Construction Status Under Construction
Schools
Elementary Schools Lakeshore
Middle Schools Lakeshore
High Schools Lake Norman
Others
Senior Community false
Acceptable Financing Cash, Conventional
Listing Terms Cash, Conventional
Special Listing Condition None






