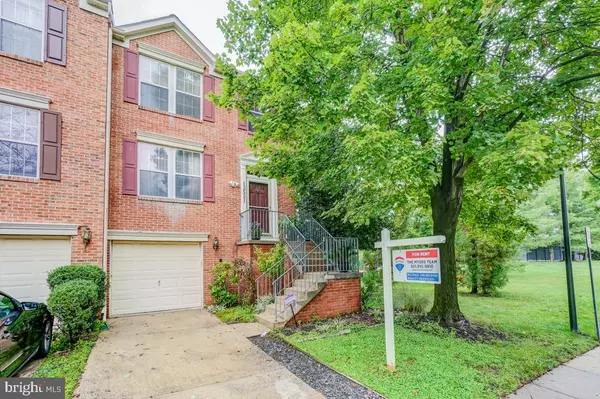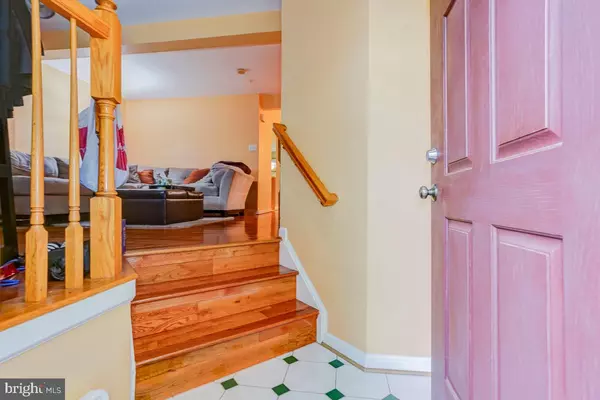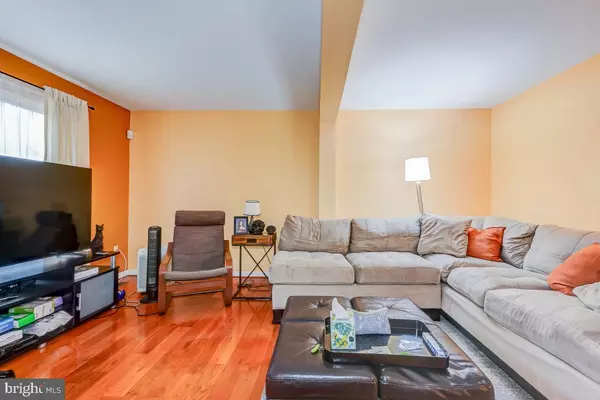
13501 HAYWORTH DR Rockville, MD 20854
3 Beds
4 Baths
2,541 SqFt
UPDATED:
11/22/2024 03:14 PM
Key Details
Property Type Townhouse
Sub Type End of Row/Townhouse
Listing Status Active
Purchase Type For Rent
Square Footage 2,541 sqft
Subdivision Piney Glen Village
MLS Listing ID MDMC2150394
Style Colonial
Bedrooms 3
Full Baths 3
Half Baths 1
HOA Y/N Y
Abv Grd Liv Area 1,848
Originating Board BRIGHT
Year Built 1996
Lot Size 2,040 Sqft
Acres 0.05
Property Description
Hardwood flooring runs through the main level. Large living room flows into the dining room with a bumpout bay window. The spacious kitchen has plenty of cabinet and counter space and stainless steel appliances. At the back of the home is a large family room with access to the deck. A powder room completes the main level.
Owner bedroom suite offers a sitting area and a bath ensuite featuring a soaking tub and separate shower. The other two bedrooms share a hall bath.
The finished walk out lower level offers a fireplace and a full bath. Laundry room is also located on this level.
The Potomac Glen community amenities that you can walk to from this location include the Glen Club clubhouse, heated pool, tot lots, tennis courts, a full size basketball court, walking trails and several beautiful ponds.
Great Location! Close to shopping, Universities at Shady Grove, Shady Grove Hospital and downtown Rockville. Assigned to Wayside ES, Herbert Hoover MS and Churchill HS.
Available November 1. No Pets, No Smoking. Security Deposit of $3,400.
Location
State MD
County Montgomery
Zoning R200
Rooms
Basement Daylight, Full, Fully Finished, Garage Access, Heated, Rear Entrance, Walkout Level
Interior
Interior Features Bathroom - Soaking Tub, Carpet, Dining Area, Family Room Off Kitchen, Formal/Separate Dining Room, Primary Bath(s), Window Treatments
Hot Water Natural Gas
Heating Forced Air
Cooling Central A/C
Flooring Carpet, Hardwood
Fireplaces Number 1
Fireplaces Type Gas/Propane
Equipment Built-In Microwave, Dishwasher, Disposal, Dryer, Oven/Range - Gas, Refrigerator, Stainless Steel Appliances, Washer
Fireplace Y
Appliance Built-In Microwave, Dishwasher, Disposal, Dryer, Oven/Range - Gas, Refrigerator, Stainless Steel Appliances, Washer
Heat Source Natural Gas
Exterior
Exterior Feature Deck(s)
Garage Garage - Front Entry
Garage Spaces 2.0
Fence Partially, Wood
Waterfront N
Water Access N
Accessibility None
Porch Deck(s)
Attached Garage 1
Total Parking Spaces 2
Garage Y
Building
Story 3
Foundation Slab
Sewer Public Sewer
Water Public
Architectural Style Colonial
Level or Stories 3
Additional Building Above Grade, Below Grade
New Construction N
Schools
Elementary Schools Wayside
Middle Schools Herbert Hoover
High Schools Winston Churchill
School District Montgomery County Public Schools
Others
Pets Allowed N
Senior Community No
Tax ID 160403008651
Ownership Other
SqFt Source Assessor
Horse Property N







