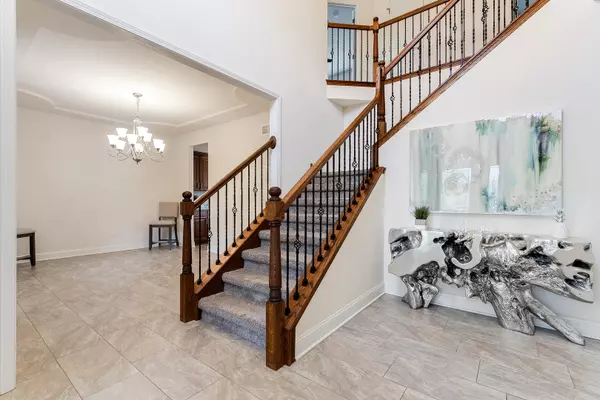
26629 W Ian Court Channahon, IL 60410
4 Beds
2.5 Baths
2,642 SqFt
UPDATED:
11/11/2024 01:27 PM
Key Details
Property Type Single Family Home
Sub Type Detached Single
Listing Status Active
Purchase Type For Sale
Square Footage 2,642 sqft
Price per Sqft $189
MLS Listing ID 12175934
Bedrooms 4
Full Baths 2
Half Baths 1
HOA Fees $75/ann
Year Built 2015
Annual Tax Amount $10,885
Tax Year 2023
Lot Size 0.360 Acres
Lot Dimensions 105 X 150
Property Description
Location
State IL
County Grundy
Community Park, Lake, Curbs, Sidewalks, Street Lights, Street Paved
Rooms
Basement Full
Interior
Interior Features Second Floor Laundry, Walk-In Closet(s), Granite Counters
Heating Natural Gas
Cooling Central Air
Fireplaces Number 1
Fireplaces Type Gas Log
Fireplace Y
Appliance Range, Microwave, Dishwasher, Refrigerator, Washer, Dryer, Stainless Steel Appliance(s)
Exterior
Exterior Feature Stamped Concrete Patio, In Ground Pool, Storms/Screens, Outdoor Grill, Other
Parking Features Attached
Garage Spaces 4.0
Pool in ground pool
View Y/N true
Building
Lot Description Corner Lot, Fenced Yard
Story 2 Stories
Sewer Public Sewer
Water Public
New Construction false
Schools
High Schools Minooka Community High School
School District 201, 201, 111
Others
HOA Fee Include Other
Ownership Fee Simple w/ HO Assn.
Special Listing Condition None






