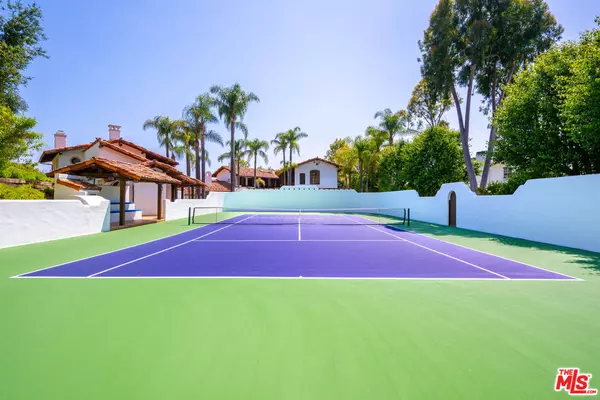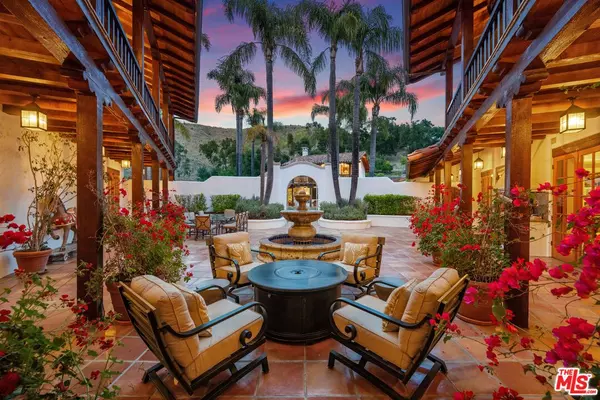
25127 Jim Bridger Rd Hidden Hills, CA 91302
6 Beds
7 Baths
9,402 SqFt
UPDATED:
12/02/2024 11:56 PM
Key Details
Property Type Single Family Home
Sub Type Single Family Residence
Listing Status Active
Purchase Type For Rent
Square Footage 9,402 sqft
Subdivision Hidden Hills
MLS Listing ID 24-444271
Style Hacienda
Bedrooms 6
Full Baths 7
Construction Status Updated/Remodeled
Year Built 1990
Lot Size 2.079 Acres
Acres 2.0787
Property Description
Location
State CA
County Los Angeles
Area Hidden Hills
Building/Complex Name Hidden Hills
Zoning LCR120000*
Rooms
Family Room 1
Other Rooms GuestHouse, Pool House, Gazebo, Other, Shed(s)
Dining Room 1
Kitchen Gourmet Kitchen, Granite Counters, Remodeled, Counter Top, Skylight(s), Island, Stone Counters, Pantry, Open to Family Room
Interior
Interior Features Built-Ins, Bar, Cathedral-Vaulted Ceilings, Basement, Beamed Ceiling(s), Block Walls, Coffered Ceiling(s), Bidet, High Ceilings (9 Feet+), Laundry - Closet Stacked, Living Room Balcony, Phone System, Plaster Walls, Pre-wired for high speed Data, Pre-wired for surround sound, Recessed Lighting, Storage Space, Two Story Ceilings, Wet Bar
Heating Central, Forced Air
Cooling Central, Multi/Zone, Air Conditioning, Ceiling Fan
Flooring Hardwood, Pavers
Fireplaces Number 7
Fireplaces Type Living Room, Dining, Guest House, Other, Kitchen, Den, Family Room, Gas and Wood, Great Room, Primary Retreat
Inclusions All Appliances, A/V & Theater Equipment, Phone System, All Light Fixtures, Attached Mirrors.
Equipment Alarm System, Dryer, Dishwasher, Washer, Range/Oven, Garbage Disposal, Freezer, Bar Ice Maker, Microwave, Ice Maker, Barbeque, Built-Ins, Refrigerator, Ceiling Fan, Central Vacuum, Gas Dryer Hookup, Phone System, Electric Dryer Hookup, Vented Exhaust Fan
Laundry Room, Inside, Other
Exterior
Parking Features Garage - 4+ Car, Built-In Storage, Covered Parking, Driveway, Above Street Level, Auto Driveway Gate, Door Opener, On street, Porte-Cochere, Side By Side, Workshop
Garage Spaces 12.0
Fence Split Rail, Other, Vinyl, Grapestake, Privacy, Cross Fenced
Pool In Ground, Heated, Exercise Pool, Gunite, Heated with Gas, Lap Pool, Permits, Tile
Community Features Equestrian Center
Amenities Available Playground, Pool, Assoc Barbecue, Basketball Court, Biking Trails, Conference, Controlled Access, Guest Parking, Horse Trails, Hiking Trails, Onsite Property Management, Outdoor Cooking Area, Tennis Courts, Security, Rec Multipurpose Rm, Picnic Area, Gated Community, Pickleball, Fitness Center
Waterfront Description None
View Y/N Yes
View Valley, Trees/Woods, Courtyard, Canyon, Hills, Mountains, Pool
Roof Type Spanish Tile
Handicap Access 7 foot or more high garage door(s), DisabilityAccess, Halls/Doors - 3 Feet Wide, Handicap Access, Wheelchair Adaptable
Building
Lot Description Yard, Gated Community, Gated with Guard, Front Yard, Lawn, Back Yard, Fenced, Fenced Yard, Gutters, Automatic Gate, Corners Established, Exterior Security Lights, Horse Property Unimproved, Agricultural, Lot Shape-Irregular, Resident Manager, Street Asphalt, Street Paved, Walk Street
Story 2
Foundation Raised, Permanent, Combination
Sewer In Street, In Connected and Paid, On Site
Water Water District, District, Fire Hydrant, In Street, Meter on Property, Public
Architectural Style Hacienda
Level or Stories Two
Structure Type Adobe
Construction Status Updated/Remodeled
Schools
School District Las Virgenes School District
Others
Pets Allowed Call, No

The information provided is for consumers' personal, non-commercial use and may not be used for any purpose other than to identify prospective properties consumers may be interested in purchasing. All properties are subject to prior sale or withdrawal. All information provided is deemed reliable but is not guaranteed accurate, and should be independently verified.






