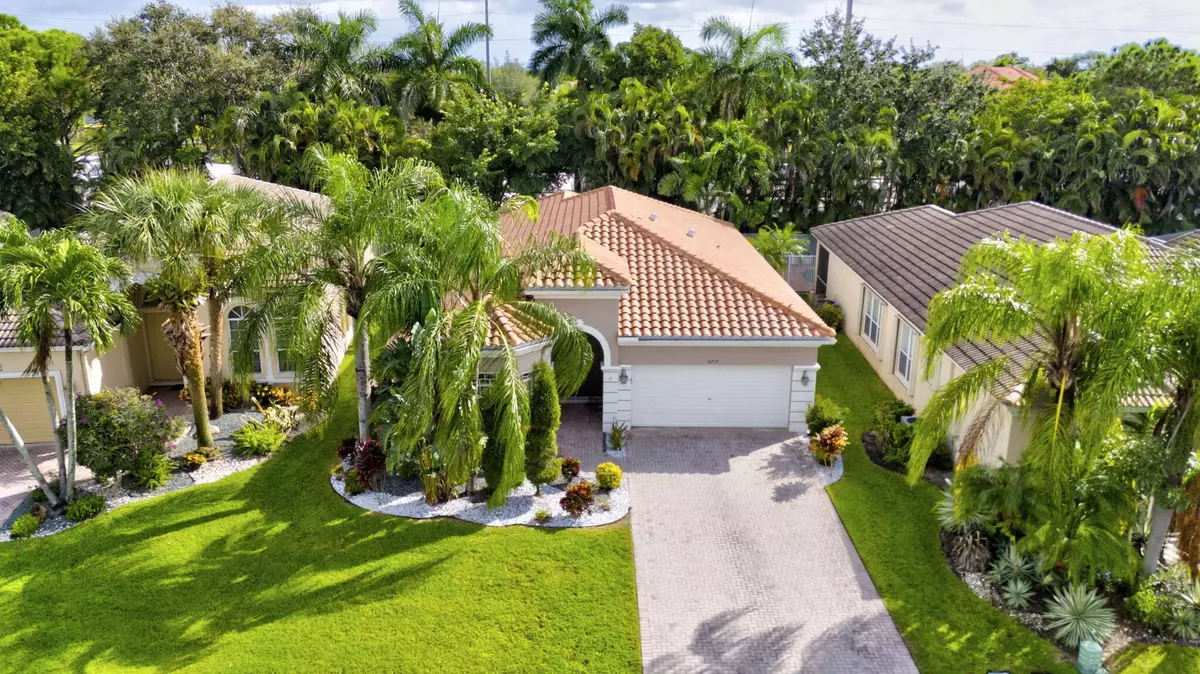
6719 Southport DR Boynton Beach, FL 33472
3 Beds
2 Baths
2,175 SqFt
UPDATED:
11/06/2024 02:27 AM
Key Details
Property Type Single Family Home
Sub Type Single Family Detached
Listing Status Active
Purchase Type For Sale
Square Footage 2,175 sqft
Price per Sqft $158
Subdivision Aberdeen
MLS Listing ID RX-11024977
Style < 4 Floors
Bedrooms 3
Full Baths 2
Construction Status Resale
Membership Fee $75,500
HOA Fees $417/mo
HOA Y/N Yes
Year Built 2001
Annual Tax Amount $3,388
Tax Year 2023
Lot Size 6,834 Sqft
Property Description
Location
State FL
County Palm Beach
Community Aberdeen
Area 4590
Zoning RS
Rooms
Other Rooms Family, Florida
Master Bath Mstr Bdrm - Ground, Mstr Bdrm - Sitting
Interior
Interior Features Built-in Shelves, Closet Cabinets, Dome Kitchen, Split Bedroom, Volume Ceiling, Walk-in Closet
Heating Central, Electric
Cooling Ceiling Fan, Central, Electric
Flooring Ceramic Tile, Tile
Furnishings Unfurnished
Exterior
Exterior Feature Auto Sprinkler, Awnings, Custom Lighting, Deck, Fruit Tree(s), Screen Porch, Shutters
Garage 2+ Spaces, Covered, Garage - Attached
Garage Spaces 2.0
Community Features Sold As-Is, Gated Community
Utilities Available Cable, Electric, Public Sewer, Public Water
Amenities Available Cafe/Restaurant, Clubhouse, Community Room, Elevator, Fitness Center, Golf Course, Library, Manager on Site, Picnic Area, Pool, Putting Green, Sauna, Tennis
Waterfront Description None
View Other
Roof Type Barrel,Other
Present Use Sold As-Is
Exposure Southwest
Private Pool No
Building
Lot Description < 1/4 Acre, 1/4 to 1/2 Acre
Story 1.00
Foundation CBS
Construction Status Resale
Others
Pets Allowed Yes
HOA Fee Include Cable,Lawn Care,Management Fees,Reserve Funds,Security
Senior Community Verified
Restrictions Lease OK
Security Features Entry Card
Acceptable Financing Cash, Conventional
Membership Fee Required Yes
Listing Terms Cash, Conventional
Financing Cash,Conventional






