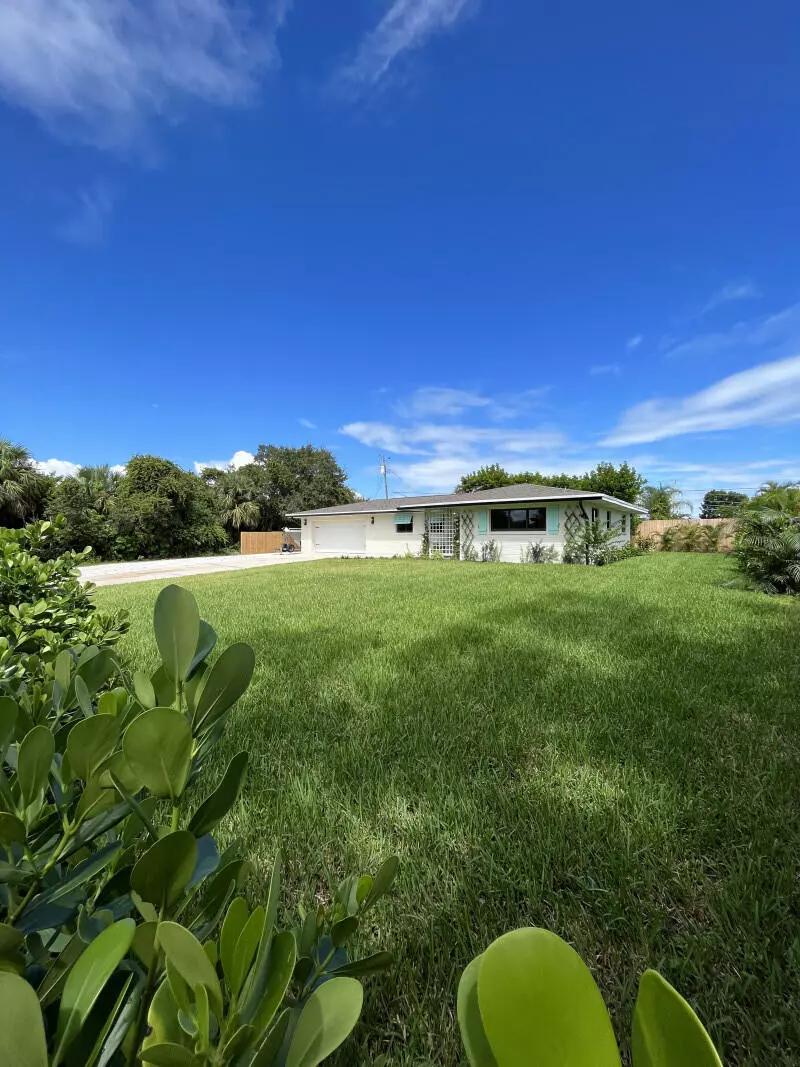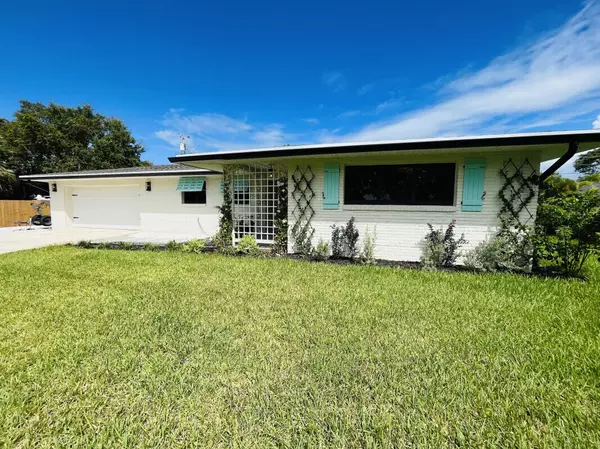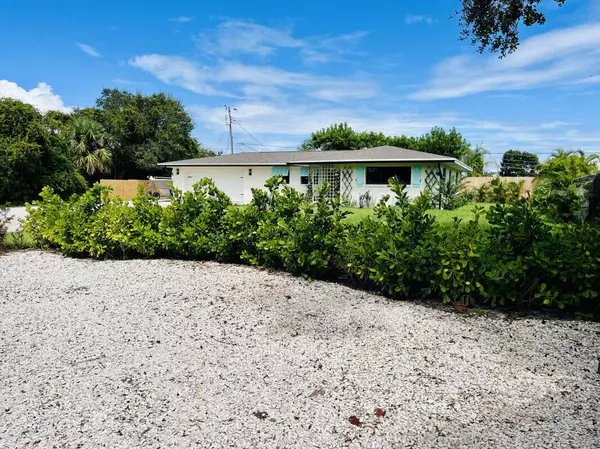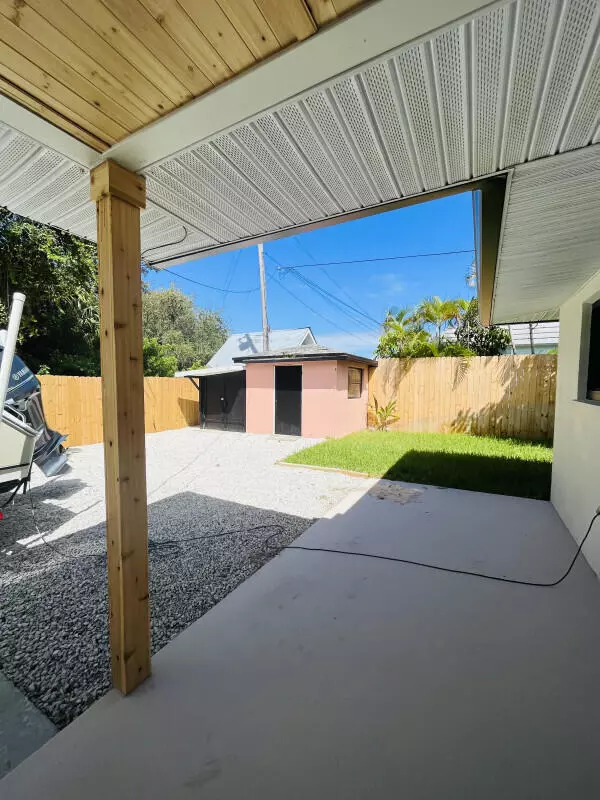
1805 NE River CT Jensen Beach, FL 34957
3 Beds
2 Baths
1,770 SqFt
UPDATED:
11/25/2024 12:08 AM
Key Details
Property Type Single Family Home
Sub Type Single Family Detached
Listing Status Active
Purchase Type For Sale
Square Footage 1,770 sqft
Price per Sqft $358
Subdivision St Lucie River Heights
MLS Listing ID RX-11025315
Bedrooms 3
Full Baths 2
Construction Status Resale
HOA Y/N No
Year Built 1965
Annual Tax Amount $5,352
Tax Year 2023
Lot Size 9,393 Sqft
Property Description
Location
State FL
County Martin
Area 3 - Jensen Beach/Stuart - North Of Roosevelt Br
Zoning RES
Rooms
Other Rooms Laundry-Inside
Master Bath Dual Sinks
Interior
Interior Features Built-in Shelves, Closet Cabinets, Foyer, Pantry, Split Bedroom
Heating Central
Cooling Central
Flooring Terrazzo Floor, Tile, Vinyl Floor
Furnishings Unfurnished
Exterior
Exterior Feature Fence, Room for Pool, Shed
Parking Features 2+ Spaces, Driveway
Garage Spaces 2.0
Community Features Sold As-Is
Utilities Available Cable, Electric, Public Water, Septic
Amenities Available Boating
Waterfront Description None
Roof Type Comp Shingle
Present Use Sold As-Is
Exposure North
Private Pool No
Building
Lot Description < 1/4 Acre
Story 1.00
Foundation Brick, Concrete
Construction Status Resale
Others
Pets Allowed Yes
Senior Community No Hopa
Restrictions None
Acceptable Financing Cash, Conventional
Membership Fee Required No
Listing Terms Cash, Conventional
Financing Cash,Conventional






