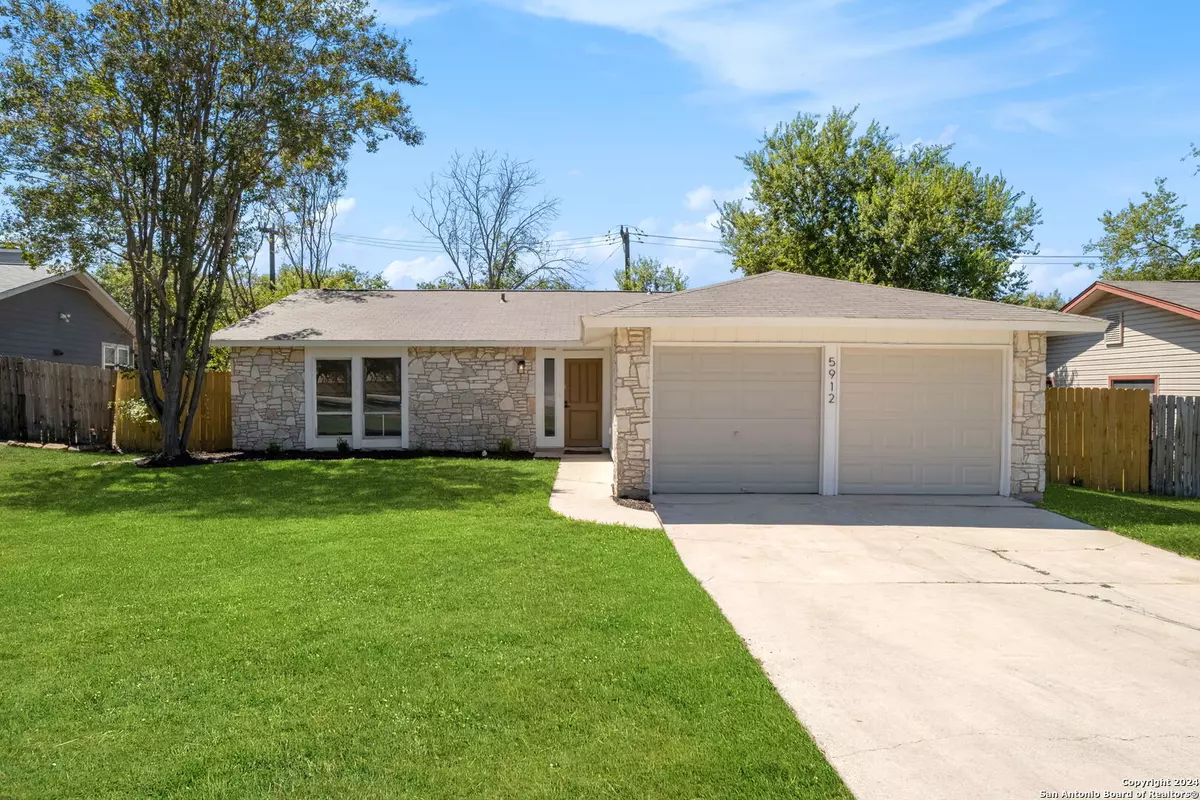
5912 McIvey Way San Antonio, TX 78233
3 Beds
2 Baths
1,274 SqFt
UPDATED:
11/27/2024 10:37 PM
Key Details
Property Type Single Family Home
Sub Type Single Residential
Listing Status Active
Purchase Type For Sale
Square Footage 1,274 sqft
Price per Sqft $184
Subdivision Valley Forge
MLS Listing ID 1812851
Style One Story
Bedrooms 3
Full Baths 2
Construction Status Pre-Owned
Year Built 1976
Annual Tax Amount $4,976
Tax Year 2023
Lot Size 8,916 Sqft
Lot Dimensions 62'X126 and 17'X130
Property Description
Location
State TX
County Bexar
Area 1500
Rooms
Master Bathroom Main Level 7X5 Shower Only, Single Vanity
Master Bedroom Main Level 13X12 DownStairs, Walk-In Closet, Ceiling Fan, Full Bath
Bedroom 2 Main Level 10X16
Bedroom 3 Main Level 12X10
Living Room Main Level 22X16
Dining Room Main Level 9X8
Kitchen Main Level 10X8
Interior
Heating Central
Cooling One Central
Flooring Carpeting, Ceramic Tile, Vinyl
Inclusions Ceiling Fans, Washer Connection, Dryer Connection, Self-Cleaning Oven, Microwave Oven, Stove/Range, Disposal, Dishwasher, Ice Maker Connection, Gas Water Heater, Solid Counter Tops
Heat Source Natural Gas
Exterior
Exterior Feature Patio Slab, Privacy Fence
Parking Features Two Car Garage, Attached
Pool None
Amenities Available Sports Court
Roof Type Composition
Private Pool N
Building
Lot Description On Greenbelt, Gently Rolling
Faces North
Foundation Slab
Sewer Sewer System
Water Water System
Construction Status Pre-Owned
Schools
Elementary Schools Woodstone
Middle Schools Wood
High Schools Roosevelt
School District North East I.S.D
Others
Miscellaneous As-Is
Acceptable Financing Conventional, FHA, VA, Cash, Investors OK
Listing Terms Conventional, FHA, VA, Cash, Investors OK






