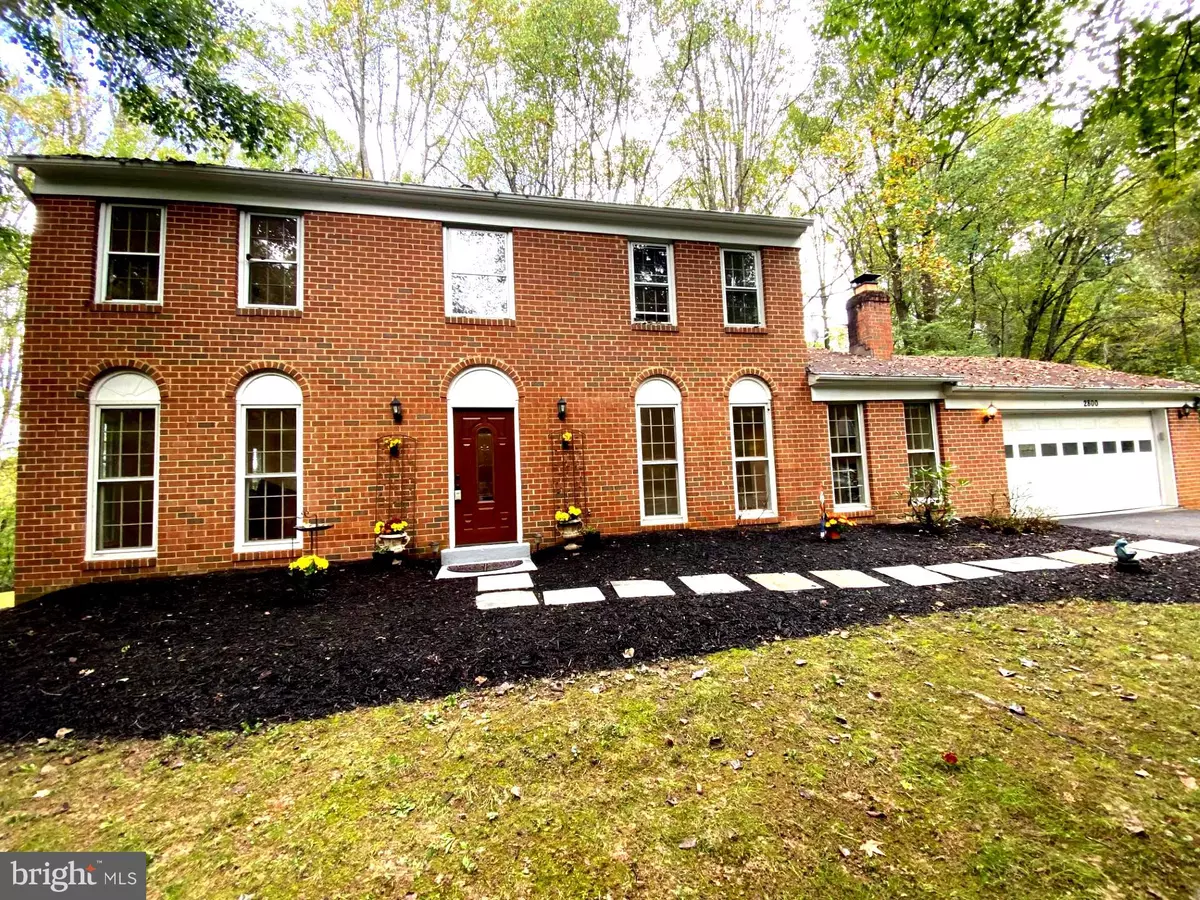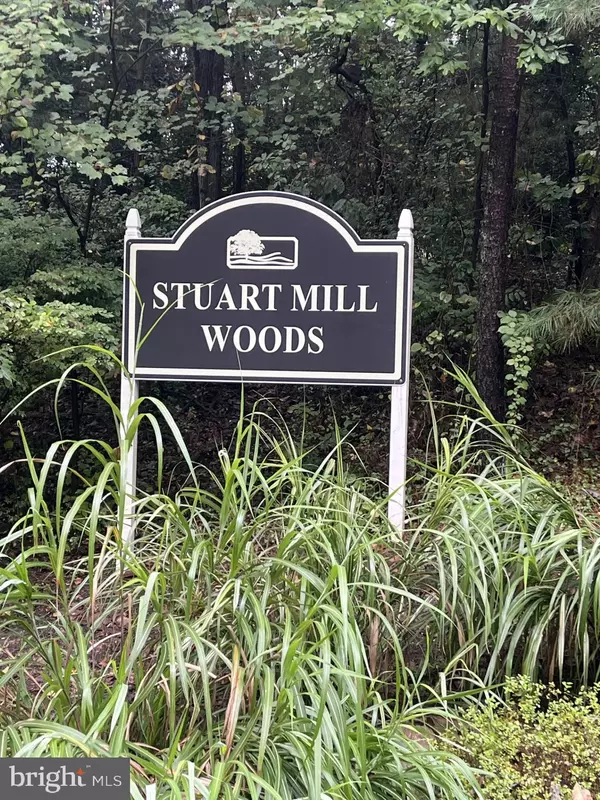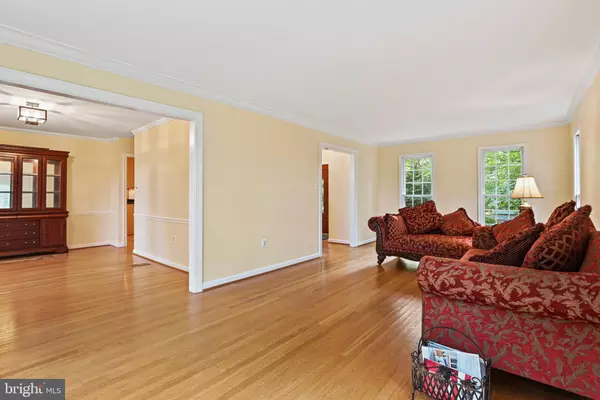
2800 BREE HILL RD Oakton, VA 22124
4 Beds
3 Baths
2,080 SqFt
UPDATED:
11/27/2024 05:28 PM
Key Details
Property Type Single Family Home
Sub Type Detached
Listing Status Active
Purchase Type For Sale
Square Footage 2,080 sqft
Price per Sqft $444
Subdivision Stuart Mill Estates
MLS Listing ID VAFX2200428
Style Colonial
Bedrooms 4
Full Baths 2
Half Baths 1
HOA Fees $150/ann
HOA Y/N Y
Abv Grd Liv Area 2,080
Originating Board BRIGHT
Year Built 1979
Annual Tax Amount $9,595
Tax Year 2024
Lot Size 0.512 Acres
Acres 0.51
Property Description
This home offer lots of traditional charm with wainscotting and more. The main level offers a gas fireplace in family room, huge sunroom/living room, dining room to seat a large table and china cabinet, the kitchen with new stainless steel cook top, oven and dishwasher, deck of kitchen, and a huge 2 car garage, with addition 3/4 car parking on driveway. The upper level has a staircase with a landing, 4 large bedrooms with deep/walk in closets and 2 full bathrooms. The lower level is partially finished, with open space to enjoy as a movie or play room. We also have a den/office/yoga/exercise room, and a large unfinished workbench area and utility room. This home has new paint throughout the house, with real hardwood floors on the top 2 levels and floating wood floor in lower level and a NEW Roof coming soon. Being on a pipestem, this home offers full privacy and the most amazing sunsets and scenic views, for you and your guests to enjoy while entertaining on the deck or enjoying quality time. (Owner’s photos in gallery.)
You are invited to visit to experience the sunsets and deer in person by visiting the open houses or scheduling a tour.
Drive down the farm roads and feel like you are in old country yet so near to the city (so remember to drive slow). Your new home will be (approximations): 3 miles to Fair Oaks Hospital, 4 miles to Fair Oaks Mall, 4 miles to Costco & Home Depot, 5 miles to Lowes, 6 miles to Fair Lakes movies and shopping center, 7.5 miles to Vienna metro, and less than 10 miles to Dulles International Airport.
Location
State VA
County Fairfax
Zoning 111
Rooms
Basement Walkout Level, Daylight, Full
Interior
Interior Features Floor Plan - Traditional, Wainscotting, Wood Floors
Hot Water Natural Gas
Heating Forced Air, Central
Cooling Central A/C
Fireplaces Number 1
Fireplaces Type Gas/Propane
Equipment Cooktop, Dishwasher, Disposal, Icemaker, Microwave, Oven - Single, Refrigerator, Stainless Steel Appliances, Washer, Dryer
Furnishings No
Fireplace Y
Appliance Cooktop, Dishwasher, Disposal, Icemaker, Microwave, Oven - Single, Refrigerator, Stainless Steel Appliances, Washer, Dryer
Heat Source Electric
Laundry Basement
Exterior
Exterior Feature Deck(s)
Parking Features Garage - Front Entry
Garage Spaces 2.0
Water Access N
View Garden/Lawn, Trees/Woods, Scenic Vista
Accessibility None
Porch Deck(s)
Road Frontage HOA
Attached Garage 2
Total Parking Spaces 2
Garage Y
Building
Story 2
Foundation Permanent
Sewer Private Septic Tank, Septic = # of BR
Water Public
Architectural Style Colonial
Level or Stories 2
Additional Building Above Grade, Below Grade
New Construction N
Schools
Elementary Schools Flint Hill
Middle Schools Thoreau
High Schools Madison
School District Fairfax County Public Schools
Others
HOA Fee Include Road Maintenance
Senior Community No
Tax ID 0362 10 0043
Ownership Fee Simple
SqFt Source Assessor
Special Listing Condition Standard







