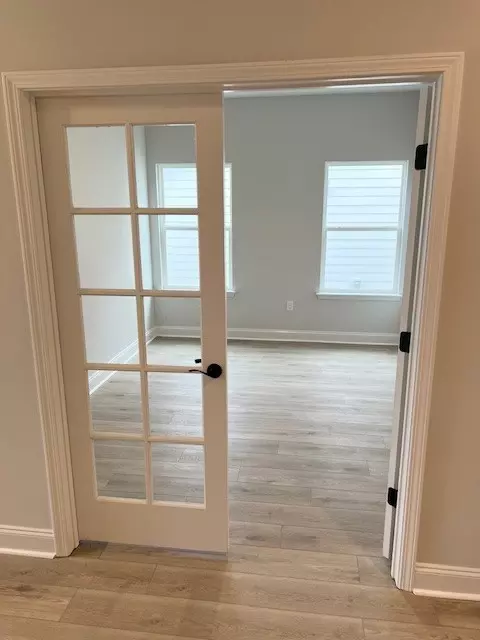
517 Banchory Dr Smyrna, TN 37167
3 Beds
3 Baths
2,398 SqFt
OPEN HOUSE
Sat Nov 30, 10:00am - 5:00pm
Sun Dec 01, 10:00am - 5:00pm
Mon Dec 02, 12:00pm - 5:00pm
UPDATED:
11/25/2024 11:02 PM
Key Details
Property Type Single Family Home
Sub Type Single Family Residence
Listing Status Active
Purchase Type For Sale
Square Footage 2,398 sqft
Price per Sqft $202
Subdivision Stewarts Glen
MLS Listing ID 2739901
Bedrooms 3
Full Baths 3
HOA Fees $100/mo
HOA Y/N Yes
Year Built 2024
Annual Tax Amount $3,438
Lot Size 6,969 Sqft
Acres 0.16
Property Description
Location
State TN
County Rutherford County
Rooms
Main Level Bedrooms 2
Interior
Interior Features Pantry, High Speed Internet, Kitchen Island
Heating Central, Natural Gas
Cooling Central Air, Electric
Flooring Carpet, Tile, Vinyl
Fireplaces Number 1
Fireplace Y
Exterior
Garage Spaces 2.0
Utilities Available Electricity Available, Water Available, Cable Connected
View Y/N false
Roof Type Shingle
Private Pool false
Building
Story 1.5
Sewer Public Sewer
Water Public
Structure Type Fiber Cement,Brick
New Construction true
Schools
Elementary Schools Stewarts Creek Elementary School
Middle Schools Stewarts Creek Middle School
High Schools Stewarts Creek High School
Others
HOA Fee Include Trash
Senior Community false







