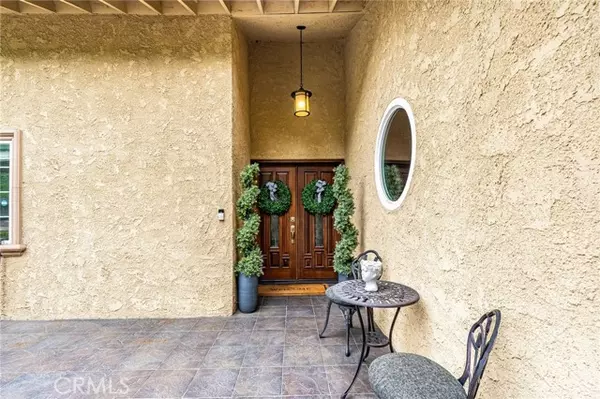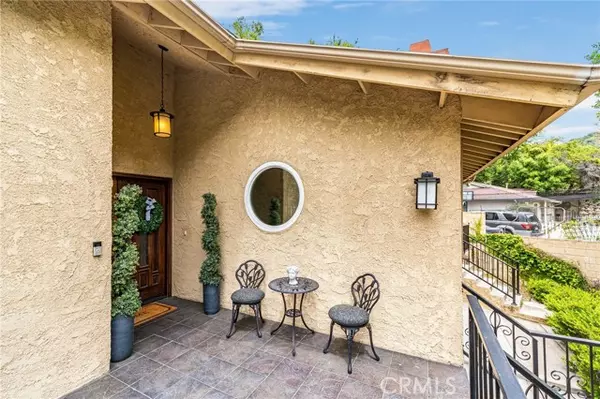
2411 E Chevy Chase DR Glendale, CA 91206
4 Beds
3 Baths
2,313 SqFt
UPDATED:
10/18/2024 06:04 PM
Key Details
Property Type Single Family Home
Sub Type Single Family Home
Listing Status Active
Purchase Type For Sale
Square Footage 2,313 sqft
Price per Sqft $646
MLS Listing ID CRGD24203719
Style Traditional
Bedrooms 4
Full Baths 3
Originating Board California Regional MLS
Year Built 1977
Lot Size 7,470 Sqft
Property Description
Location
State CA
County Los Angeles
Area 624 - Glendale-Chevy Chase/E. Glenoaks
Zoning GLR1R*
Rooms
Family Room Separate Family Room, Other
Dining Room Breakfast Bar, Other, Breakfast Nook, Dining "L"
Kitchen Dishwasher, Hood Over Range, Microwave, Pantry, Oven Range - Gas, Oven Range - Built-In, Refrigerator, Oven - Gas
Interior
Heating Central Forced Air
Cooling Central AC
Fireplaces Type Family Room, Living Room
Laundry In Laundry Room, Other
Exterior
Parking Features Carport , Garage
Garage Spaces 2.0
Pool 31, None
View Canyon, 30, City Lights
Building
Water District - Public
Architectural Style Traditional
Others
Tax ID 5663012025
Special Listing Condition Not Applicable







