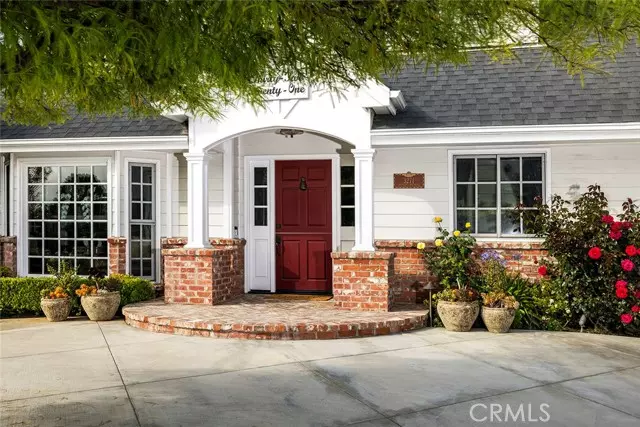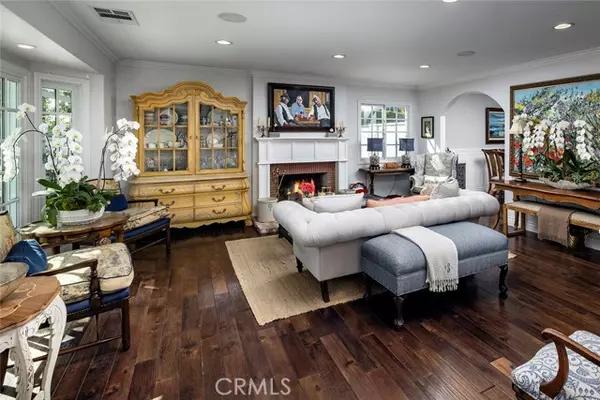
3271 Shakespeare Drive Rossmoor, CA 90720
5 Beds
4 Baths
3,200 SqFt
UPDATED:
11/25/2024 04:48 PM
Key Details
Property Type Single Family Home
Sub Type Detached
Listing Status Active
Purchase Type For Sale
Square Footage 3,200 sqft
Price per Sqft $931
MLS Listing ID OC24198122
Style Detached
Bedrooms 5
Full Baths 4
Construction Status Turnkey,Updated/Remodeled
HOA Y/N No
Year Built 2014
Lot Size 9,108 Sqft
Acres 0.2091
Property Description
Extraordinary opportunity awaits as you enter a redesigned home that boasts a unique blend of classic beauty, luxury and unrivaled comfort at every turn. Situated on an oversized corner lot, the circular driveway surrounded by rose bushes welcomes family and friends to a unique property that promises entertainment as well as rest and relaxation. The kitchen is the heart of the home, a chefs delight with too many upgrades to list. The living room boasts a bay window with views of the neighborhood, natural light and a welcoming fireplace. The dining room and family room open to the outdoor resort backyard, with a beautiful waterfall saltwater pool, spa, built in BBQ/bar, putting green and firepit area to entertain multi-generations. The first floor includes a formal living room, dining room, family room, kitchen, pantry and downstairs bedroom with bath. Upstairs, four large bedrooms and three luxurious bathrooms include a primary suite with sitting area, balcony overlooking the pool, two walk in closets, and a classic en-suite bathroom with soaking tub and walk in shower. A large attic space, with pull down stairs, can store even the most aggressive holiday shoppers decorations or an artist studio, etc. Large closet space with lots of storage areas are found throughout this beautiful home. After many requests, this home was included on the Rossmoor Holiday Home Tour. This home is within walking distance to esteemed public schools, restaurants, shopping, freeway access to 405/605, etc. Do not miss out on this exceptional opportunity.
Location
State CA
County Orange
Area Oc - Los Alamitos (90720)
Interior
Interior Features Balcony, Pantry, Pull Down Stairs to Attic, Recessed Lighting
Cooling Central Forced Air
Flooring Wood
Fireplaces Type FP in Living Room, Patio/Outdoors, Fire Pit, Gas Starter
Equipment Dishwasher, Dryer, Refrigerator, Washer, 6 Burner Stove, Double Oven, Freezer, Gas Oven, Barbecue, Gas Range
Appliance Dishwasher, Dryer, Refrigerator, Washer, 6 Burner Stove, Double Oven, Freezer, Gas Oven, Barbecue, Gas Range
Laundry Laundry Room
Exterior
Exterior Feature Brick, Concrete
Parking Features Direct Garage Access, Garage - Two Door, Garage Door Opener
Garage Spaces 2.0
Fence Wood
Pool Below Ground, Private, Heated, Waterfall
Utilities Available Cable Available, Cable Connected, Phone Available, Phone Connected, Sewer Available, Water Available, Sewer Connected, Water Connected
View Neighborhood
Roof Type Composition
Total Parking Spaces 7
Building
Lot Description Corner Lot, Curbs, Sidewalks, Landscaped
Story 2
Lot Size Range 7500-10889 SF
Sewer Public Sewer
Water Public
Architectural Style Traditional
Level or Stories 2 Story
Construction Status Turnkey,Updated/Remodeled
Others
Monthly Total Fees $55
Acceptable Financing Cash, Cash To New Loan
Listing Terms Cash, Cash To New Loan
Special Listing Condition Standard







