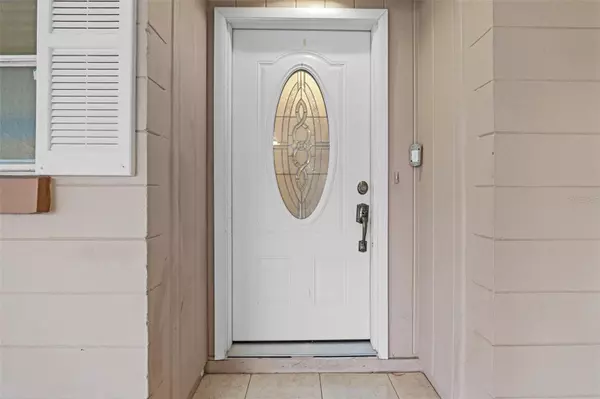
912 AVENUE T SE Winter Haven, FL 33880
3 Beds
2 Baths
2,149 SqFt
UPDATED:
11/12/2024 11:29 PM
Key Details
Property Type Single Family Home
Sub Type Single Family Residence
Listing Status Active
Purchase Type For Sale
Square Footage 2,149 sqft
Price per Sqft $162
Subdivision Woodmere
MLS Listing ID S5113072
Bedrooms 3
Full Baths 2
HOA Y/N No
Originating Board Stellar MLS
Year Built 1960
Annual Tax Amount $1,575
Lot Size 8,276 Sqft
Acres 0.19
Property Description
LEGOLAND, shopping centers, hospitals, and medical offices, it offers both comfort and accessibility. Home include paid solar panels! a nice back
yard and side porche. The spacious living and dining areas are perfect for family gatherings and entertaining friends. With generously sized
bedrooms, tiled floors, and a custom-built kitchen, this home is ready for you to add your personal touch. With a bit of creativity and effort, this
house has the potential to become your dream home. Motivated sellers.
Location
State FL
County Polk
Community Woodmere
Zoning R-1
Direction SE
Interior
Interior Features Ceiling Fans(s), Living Room/Dining Room Combo, Walk-In Closet(s)
Heating Central, Heat Pump
Cooling Central Air
Flooring Ceramic Tile
Fireplace false
Appliance Dishwasher, Microwave, Range
Laundry Laundry Room
Exterior
Exterior Feature Storage
Fence Fenced
Utilities Available Cable Available, Solar, Street Lights, Water Connected
Roof Type Shingle
Garage false
Private Pool No
Building
Entry Level One
Foundation Slab
Lot Size Range 0 to less than 1/4
Sewer Septic Tank
Water Public
Structure Type Block
New Construction false
Others
Senior Community Yes
Ownership Fee Simple
Acceptable Financing Cash, Conventional
Listing Terms Cash, Conventional
Special Listing Condition None







