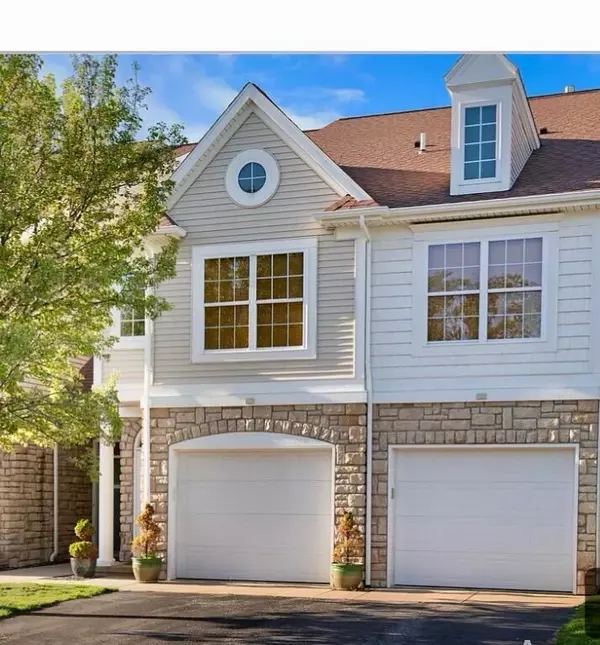
3401 Kings River Street SW Building: 1 42 Grandville, MI 49418
2 Beds
2.5 Baths
1,708 SqFt
OPEN HOUSE
Sat Dec 07, 9:00am - 9:00pm
UPDATED:
12/02/2024 06:14 PM
Key Details
Property Type Condo
Sub Type End Unit,Traditional
Listing Status Active
Purchase Type For Sale
Square Footage 1,708 sqft
Price per Sqft $158
MLS Listing ID 65024051969
Style End Unit,Traditional
Bedrooms 2
Full Baths 2
Half Baths 1
HOA Fees $400/mo
HOA Y/N yes
Originating Board Greater Regional Alliance of REALTORS®
Year Built 2006
Annual Tax Amount $4,953
Property Description
Location
State MI
County Kent
Area Wyoming Twp
Direction 44th St to Ivanrest, South to Scenic River Dr, West to Hidden River. North to Kings River St, West to address.
Rooms
Kitchen Dishwasher, Dryer, Microwave, Range/Stove, Refrigerator, Washer
Interior
Interior Features Laundry Facility, Spa/Hot-tub
Hot Water Natural Gas
Heating Forced Air
Cooling Central Air
Fireplace yes
Appliance Dishwasher, Dryer, Microwave, Range/Stove, Refrigerator, Washer
Heat Source Natural Gas
Laundry 1
Exterior
Exterior Feature Spa/Hot-tub, Tennis Court, Club House, Pool – Community, Playground, Private Entry
Parking Features Door Opener, Attached
Waterfront Description Pond
Roof Type Composition
Porch Deck
Garage yes
Private Pool 1
Building
Foundation Slab
Sewer Public Sewer (Sewer-Sanitary)
Water Public (Municipal)
Architectural Style End Unit, Traditional
Level or Stories 2 Story
Structure Type Stone,Vinyl
Schools
School District Grandville
Others
Pets Allowed Yes
Tax ID 411729405042
Acceptable Financing Cash, Conventional
Listing Terms Cash, Conventional
Financing Cash,Conventional







