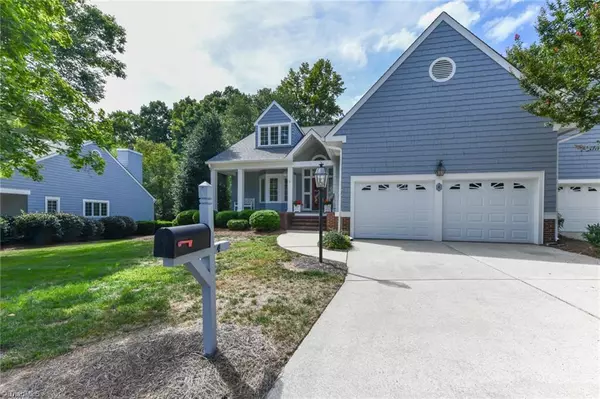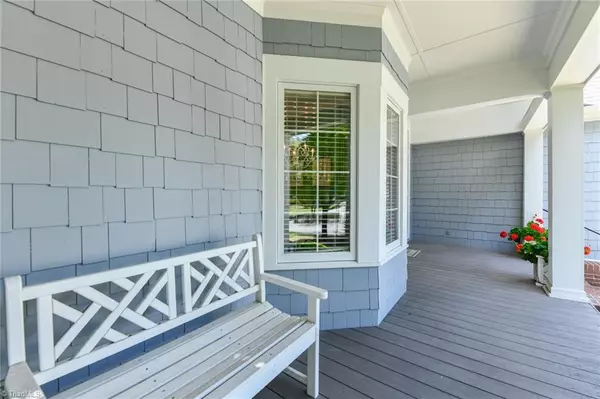
4 Sommerton DR Greensboro, NC 27408
3 Beds
3 Baths
2,613 Sqft Lot
OPEN HOUSE
Sat Dec 07, 2:00pm - 4:00pm
UPDATED:
12/02/2024 06:37 PM
Key Details
Property Type Townhouse
Sub Type Townhouse
Listing Status Active
Purchase Type For Sale
MLS Listing ID 1157860
Bedrooms 3
Full Baths 3
HOA Fees $501/mo
HOA Y/N Yes
Originating Board Triad MLS
Year Built 1988
Lot Size 2,613 Sqft
Acres 0.06
Property Description
Location
State NC
County Guilford
Rooms
Basement Crawl Space
Interior
Interior Features Built-in Features, Dead Bolt(s), Soaking Tub, Separate Shower
Heating Fireplace(s), Forced Air, Multiple Systems, Natural Gas
Cooling Central Air, Multiple Systems
Flooring Carpet, Tile, Wood
Fireplaces Number 1
Fireplaces Type Gas Log, Living Room
Appliance Microwave, Dishwasher, Disposal, Slide-In Oven/Range, Electric Water Heater
Laundry Dryer Connection, Main Level, Washer Hookup
Exterior
Exterior Feature Garden
Parking Features Attached Garage
Garage Spaces 2.0
Fence None
Pool None
Building
Lot Description Near Public Transit, Level, Partially Wooded, PUD
Sewer Public Sewer
Water Public
Architectural Style Cape Cod
New Construction No
Schools
Elementary Schools Irving Park
Middle Schools Mendenhall
High Schools Page
Others
Special Listing Condition Owner Sale







