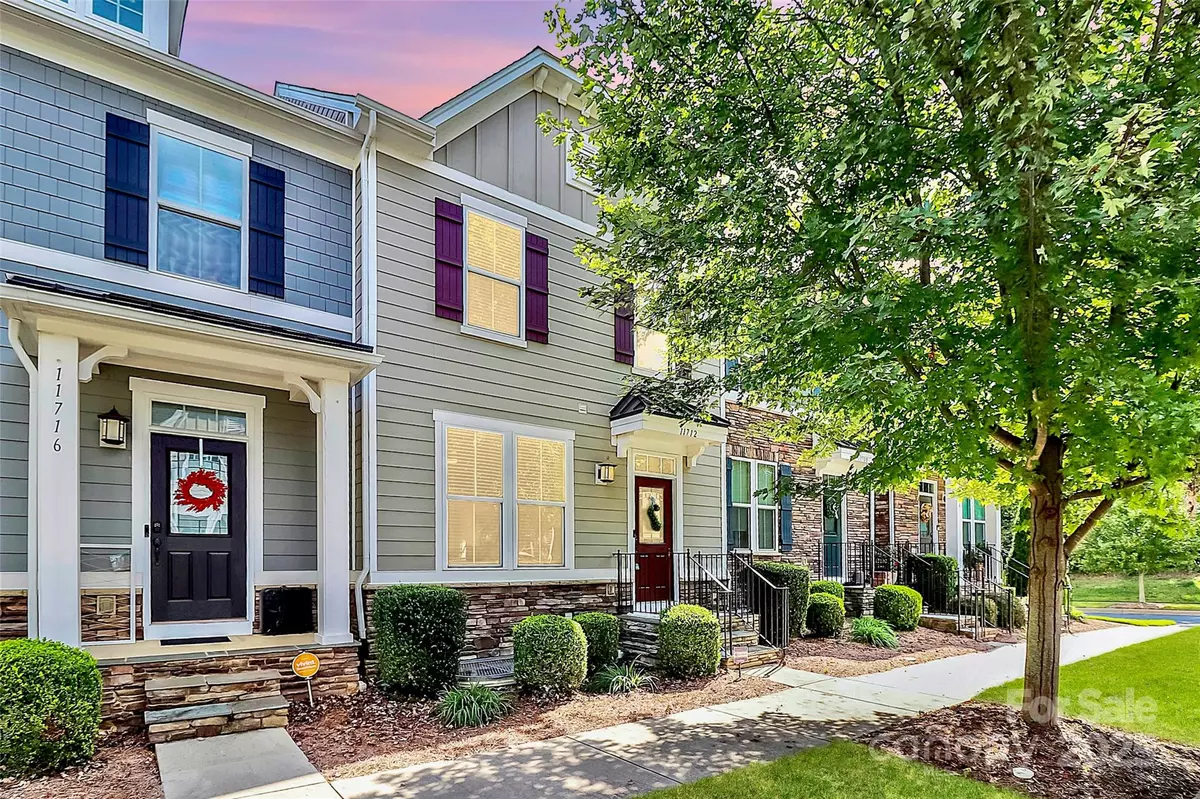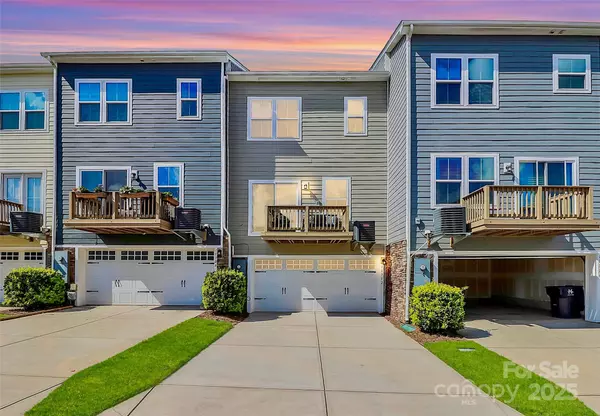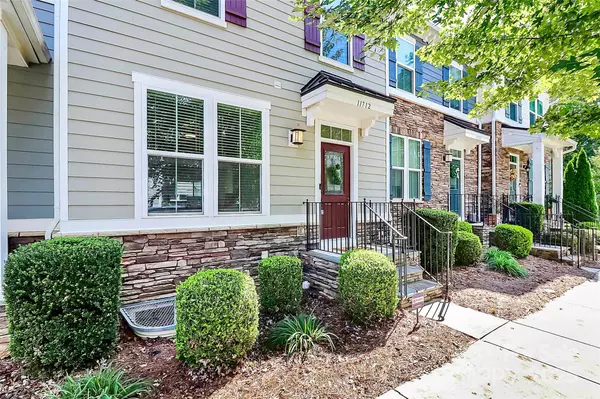11712 Blessington RD Huntersville, NC 28078
3 Beds
4 Baths
1,801 SqFt
UPDATED:
01/19/2025 06:09 PM
Key Details
Property Type Townhouse
Sub Type Townhouse
Listing Status Active
Purchase Type For Sale
Square Footage 1,801 sqft
Price per Sqft $204
Subdivision Bryton Square
MLS Listing ID 4188896
Bedrooms 3
Full Baths 2
Half Baths 2
Construction Status Completed
HOA Fees $233/mo
HOA Y/N 1
Abv Grd Liv Area 1,460
Year Built 2017
Property Description
Location
State NC
County Mecklenburg
Zoning TODR(CD)
Rooms
Basement Basement Garage Door, Finished, Walk-Out Access
Main Level Bathroom-Half
Main Level Kitchen
Upper Level Primary Bedroom
Main Level Dining Area
Upper Level Bathroom-Full
Main Level Living Room
Upper Level Bedroom(s)
Upper Level Laundry
Basement Level Living Room
Basement Level Bathroom-Half
Interior
Interior Features Attic Stairs Pulldown
Heating Forced Air, Natural Gas, Zoned
Cooling Ceiling Fan(s), Central Air, Electric, Zoned
Flooring Carpet, Tile, Wood
Fireplace false
Appliance Dishwasher, Disposal, Dryer, Gas Range, Microwave, Refrigerator, Washer, Washer/Dryer
Exterior
Garage Spaces 2.0
Community Features Clubhouse, Outdoor Pool, Playground, Sidewalks
Roof Type Shingle
Garage true
Building
Dwelling Type Site Built
Foundation Basement
Builder Name Ryan Homes
Sewer Public Sewer
Water City
Level or Stories Two
Structure Type Fiber Cement,Stone Veneer
New Construction false
Construction Status Completed
Schools
Elementary Schools Blythe
Middle Schools J.M. Alexander
High Schools North Mecklenburg
Others
HOA Name Revelation Community Mgmt
Senior Community false
Acceptable Financing Cash, Conventional, FHA, VA Loan
Listing Terms Cash, Conventional, FHA, VA Loan
Special Listing Condition None





