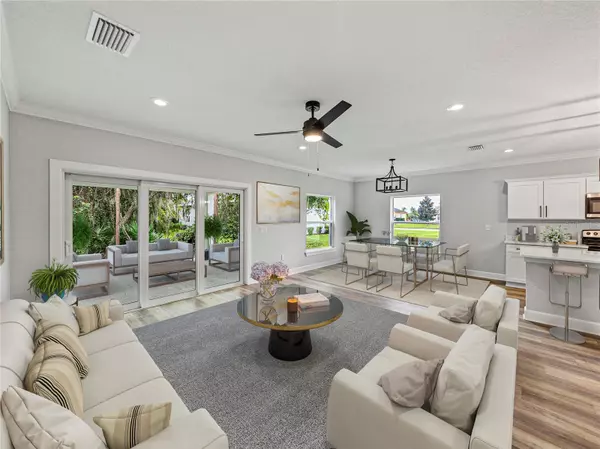
6421 HIGHLANDS OAK TRAIL Lakeland, FL 33813
5 Beds
3 Baths
2,716 SqFt
UPDATED:
11/11/2024 05:53 AM
Key Details
Property Type Single Family Home
Sub Type Single Family Residence
Listing Status Active
Purchase Type For Sale
Square Footage 2,716 sqft
Price per Sqft $257
Subdivision Hallam Preserve East
MLS Listing ID L4948017
Bedrooms 5
Full Baths 3
HOA Fees $131/mo
HOA Y/N Yes
Originating Board Stellar MLS
Year Built 2024
Annual Tax Amount $1,377
Lot Size 0.370 Acres
Acres 0.37
Property Description
Location
State FL
County Polk
Community Hallam Preserve East
Interior
Interior Features Crown Molding, Open Floorplan, PrimaryBedroom Upstairs, Walk-In Closet(s)
Heating Central
Cooling Central Air
Flooring Luxury Vinyl, Vinyl
Fireplace false
Appliance Dishwasher, Microwave, Range, Refrigerator
Laundry Inside
Exterior
Exterior Feature Irrigation System, Private Mailbox, Sliding Doors
Garage Spaces 2.0
Utilities Available Cable Available, Electricity Connected, Sprinkler Meter, Water Connected
Roof Type Shingle
Attached Garage true
Garage true
Private Pool No
Building
Story 2
Entry Level Two
Foundation Concrete Perimeter
Lot Size Range 1/4 to less than 1/2
Sewer Private Sewer
Water Public
Structure Type Block
New Construction true
Schools
Elementary Schools Scott Lake Elem
Middle Schools Lakeland Highlands Middl
High Schools George Jenkins High
Others
Pets Allowed Yes
Senior Community No
Ownership Fee Simple
Monthly Total Fees $131
Acceptable Financing Cash, Conventional, FHA, VA Loan
Membership Fee Required Required
Listing Terms Cash, Conventional, FHA, VA Loan
Num of Pet 2
Special Listing Condition None







