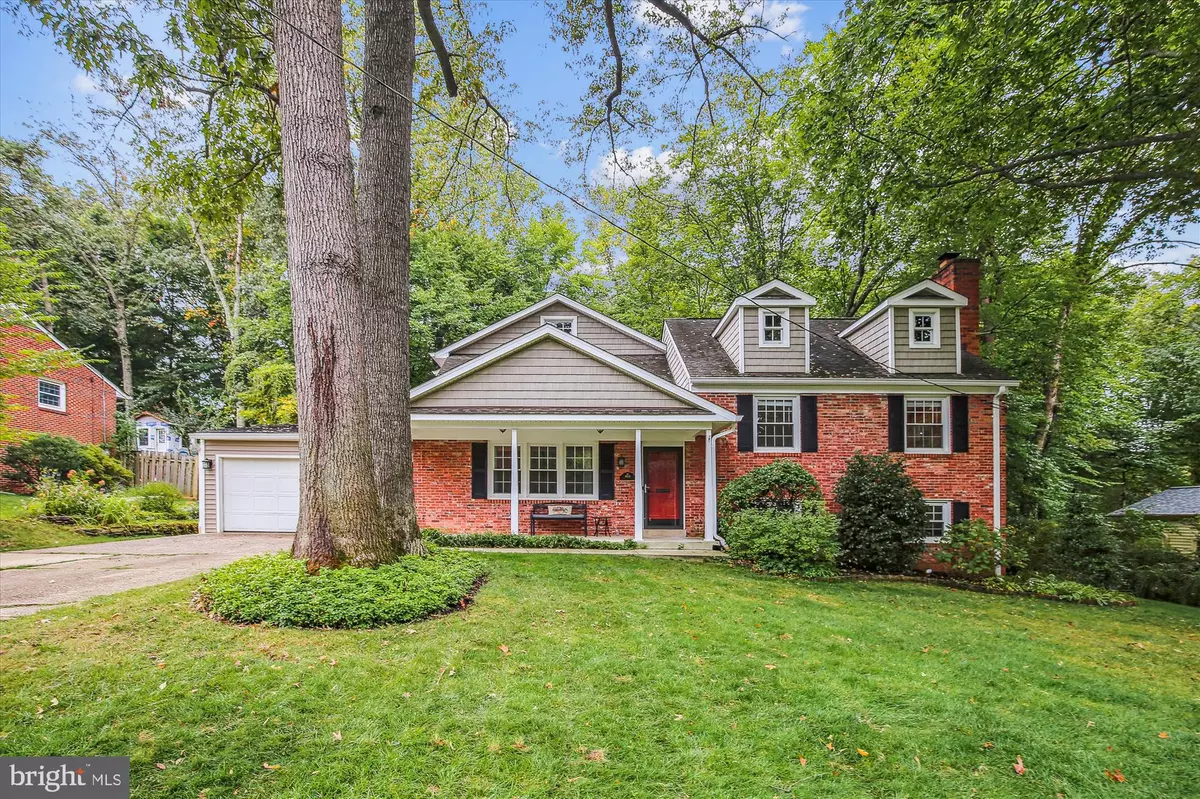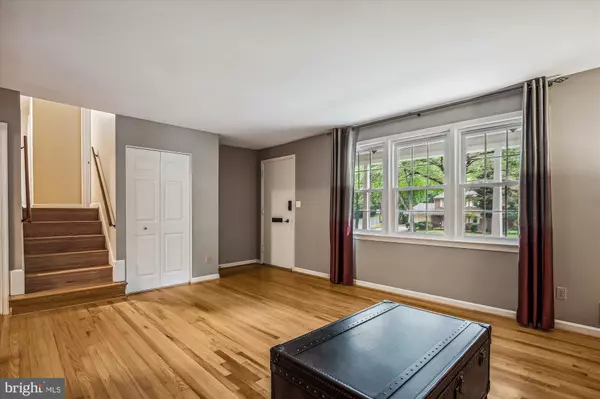
8915 BRAEBURN DR Annandale, VA 22003
5 Beds
4 Baths
3,457 SqFt
UPDATED:
11/21/2024 07:22 PM
Key Details
Property Type Single Family Home
Sub Type Detached
Listing Status Under Contract
Purchase Type For Sale
Square Footage 3,457 sqft
Price per Sqft $347
Subdivision Willow Woods
MLS Listing ID VAFX2204840
Style Craftsman
Bedrooms 5
Full Baths 3
Half Baths 1
HOA Y/N N
Abv Grd Liv Area 3,109
Originating Board BRIGHT
Year Built 1964
Annual Tax Amount $11,685
Tax Year 2024
Lot Size 0.344 Acres
Acres 0.34
Property Description
REMODELED AND EXPANDED * COVERED FRONT PORCH * MAIN LEVEL FEATURES HUGE GREAT ROOM WITH GOURMET KITCHEN, CHEF APPLIANCES, OVERSIZED ISLAND WITH COUNTER SEATING AND LOADS OF 42 INCH CABINETS * DINING AREA * BUILT-IN SOUND SYSTEM (PERFECT FOR ENTERTAINING) OFFICE AREA WITH BUILT-IN CABINETS * CUSTOM BUILT IN BUTLER'S PANTRY WITH SINK AND REFRESHMENT FRIDGE * FORMAL LIVING ROOM WITH HARDWOOD FLOORING * MUD ROOM * POWDER ROOM * UPPER LEVEL #1 INCLUDES 3 SPACIOUS BEDROOMS ONE WITH A FULL BATHROOM EN SUITE AND ADDITIONAL FULL BATHROOM IN HALLWAY * UPPER LEVEL# 2 HAS THE FOURTH BEDROOM , SITTING AREA AND THE PRIMARY SUITE THAT WILL BLOW YOU AWAY WITH OVER 600 SQ FEET , COFFEE BAR, CATHEDRAL CEILING, PALLADIUM WINDOW , HARDWOOD FLOORING, A LUXURY BATH WITH DOUBLE HEAD SHOWER, SHOWER JETS, NATURAL STONE PEBBLE FLOOR TILE AND DOUBLE SINKS * A TRUE WALK-IN CLOSET * NEXT LEVEL HAS A 17 BY 17 WALK UP ATTIC( GREAT FOR FURTHER EXPANSION) * THE LOWER LEVEL HAS A REC ROOM WITH BUILT-INS , LAUNDRY ROOM, UTILITY ROOM AND WALK OUT TO FENCED REAR YARD * SCREEN PORCH * TWO LEVEL KOI POND WITH WATERFALL * LOW MAINTENANCE LANDSCAPING, MULTIPLE PATIOS * HOT TUB * 2 CAR GARAGE WITH REAR ROOM FOR STORAGE OR WORKSHOP * DRIVEWAY WITH EXTRA SPACE FOR 3 CARS *
Highly sought-after neighborhood in the premiere Woodson HS Pyramid school district! Conveniently located near hiking/biking trails and parks. ILDA Community pool, shopping, schools, restaurants. Commuter's dream with easy access to Hot Lanes, I-495, I-395, I-66, I-95 and bus stop across the street!
Location
State VA
County Fairfax
Zoning 120
Rooms
Other Rooms Living Room, Dining Room, Primary Bedroom, Bedroom 3, Bedroom 4, Bedroom 5, Kitchen, Family Room, Sun/Florida Room, Mud Room, Office, Recreation Room, Bathroom 1, Bathroom 3, Primary Bathroom
Basement Outside Entrance, Full, Walkout Level, Rear Entrance, Partially Finished
Interior
Interior Features Combination Kitchen/Dining, Combination Kitchen/Living, Combination Dining/Living, Kitchen - Eat-In, Kitchen - Gourmet, Primary Bath(s), Upgraded Countertops, Wood Floors, Recessed Lighting, Attic, Bathroom - Walk-In Shower, Breakfast Area, Carpet, Ceiling Fan(s), Dining Area, Family Room Off Kitchen, Kitchen - Island, Kitchen - Table Space, Sound System, Walk-in Closet(s), Window Treatments, Bathroom - Soaking Tub, Built-Ins, Butlers Pantry, Other
Hot Water Natural Gas
Heating Forced Air
Cooling Central A/C
Flooring Carpet, Hardwood
Fireplaces Number 1
Fireplaces Type Screen
Equipment Cooktop, Dishwasher, Disposal, Dryer, Humidifier, Icemaker, Microwave, Oven - Wall, Oven/Range - Gas, Refrigerator, Washer
Furnishings No
Fireplace Y
Window Features Screens,Double Pane,Palladian,Transom
Appliance Cooktop, Dishwasher, Disposal, Dryer, Humidifier, Icemaker, Microwave, Oven - Wall, Oven/Range - Gas, Refrigerator, Washer
Heat Source Natural Gas
Laundry Washer In Unit, Dryer In Unit
Exterior
Exterior Feature Patio(s), Porch(es)
Parking Features Garage Door Opener, Garage - Front Entry, Covered Parking, Additional Storage Area
Garage Spaces 2.0
Fence Fully, Rear
Utilities Available Cable TV Available
Water Access N
View Trees/Woods
Roof Type Fiberglass
Street Surface Black Top,Paved
Accessibility None
Porch Patio(s), Porch(es)
Road Frontage State
Attached Garage 2
Total Parking Spaces 2
Garage Y
Building
Lot Description Landscaping, Trees/Wooded, Level, Pond
Story 4
Foundation Concrete Perimeter
Sewer Public Sewer
Water Public
Architectural Style Craftsman
Level or Stories 4
Additional Building Above Grade, Below Grade
Structure Type Cathedral Ceilings
New Construction N
Schools
Elementary Schools Canterbury Woods
Middle Schools Frost
High Schools Woodson
School District Fairfax County Public Schools
Others
Senior Community No
Tax ID 0692 08 0118
Ownership Fee Simple
SqFt Source Assessor
Acceptable Financing Conventional, FHA, FNMA, VA, VHDA
Horse Property N
Listing Terms Conventional, FHA, FNMA, VA, VHDA
Financing Conventional,FHA,FNMA,VA,VHDA
Special Listing Condition Standard







