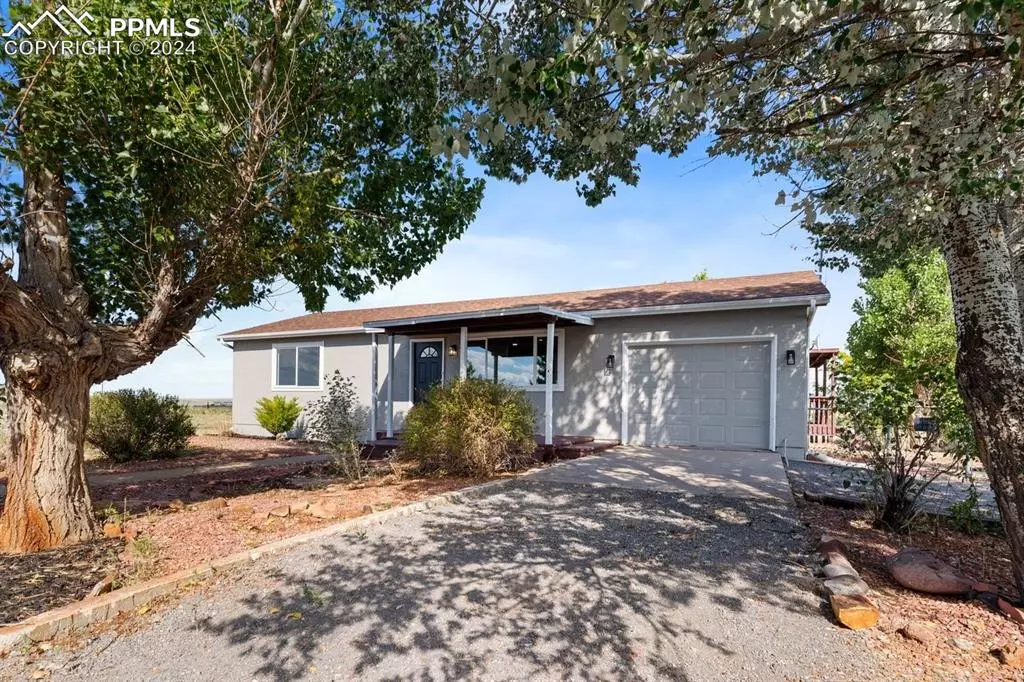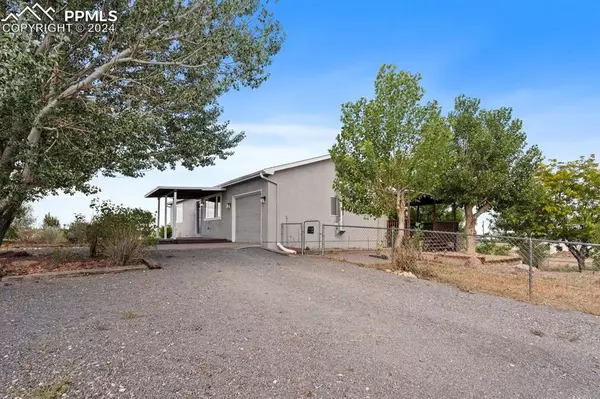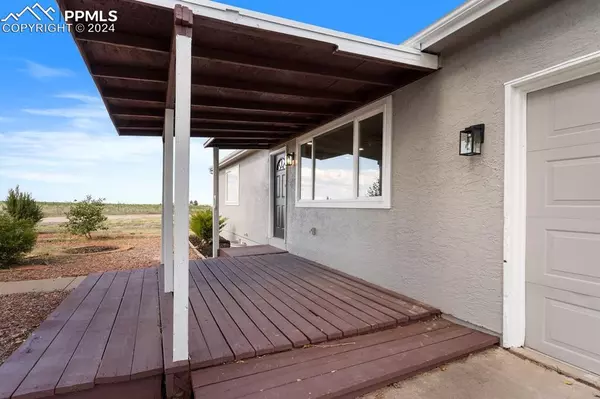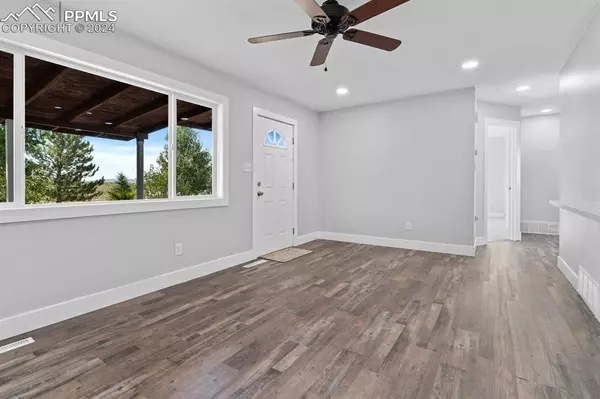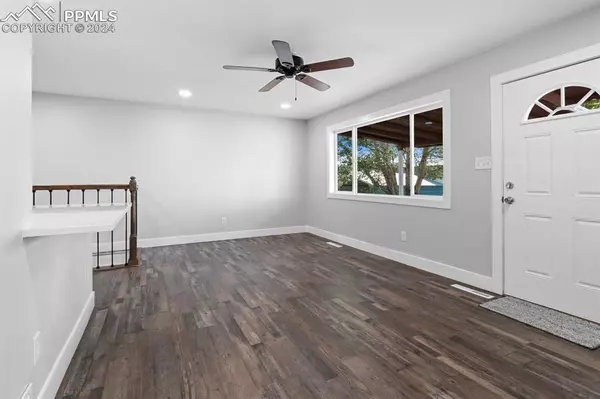
6455 Galbreth RD Pueblo, CO 81005
5 Beds
2 Baths
2,550 SqFt
UPDATED:
11/27/2024 07:22 PM
Key Details
Property Type Single Family Home
Sub Type Single Family
Listing Status Active
Purchase Type For Sale
Square Footage 2,550 sqft
Price per Sqft $164
MLS Listing ID 4524987
Style Ranch
Bedrooms 5
Full Baths 1
Three Quarter Bath 1
Construction Status Existing Home
HOA Y/N No
Year Built 1978
Annual Tax Amount $1,838
Tax Year 2023
Lot Size 10.020 Acres
Property Description
Location
State CO
County Pueblo
Area Par B Sub
Interior
Interior Features Other, See Prop Desc Remarks
Cooling Ceiling Fan(s), Central Air
Flooring Carpet, Plank
Fireplaces Number 1
Fireplaces Type None
Laundry Basement, Electric Hook-up
Exterior
Parking Features Attached, Carport
Garage Spaces 1.0
Fence All, See Prop Desc Remarks
Utilities Available Cable Available, Electricity Available, Natural Gas Available, Propane, See Prop Desc Remarks
Roof Type Composite Shingle
Building
Lot Description 360-degree View, Level, Meadow, Mountain View, Rural, View of Pikes Peak, See Prop Desc Remarks
Foundation Full Basement, Walk Out
Water Cistern, Well, See Prop Desc Rem
Level or Stories Ranch
Finished Basement 100
Structure Type Concrete,Framed on Lot
Construction Status Existing Home
Schools
School District Pueblo-70
Others
Miscellaneous Auto Sprinkler System,High Speed Internet Avail.,Horses(Zoned for 2 or more),RV Parking,See Prop Desc Remarks,Workshop
Special Listing Condition Lead Base Paint Discl Req



