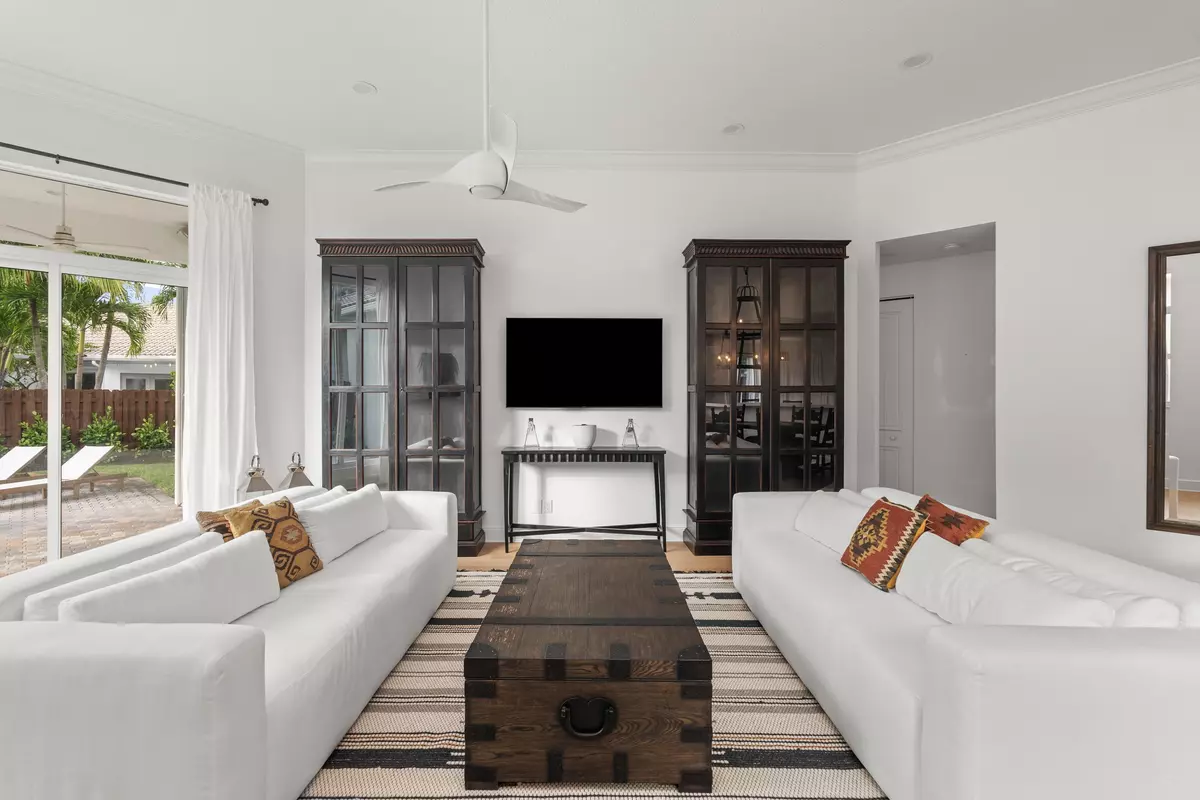
12171 Glen Bay DR Wellington, FL 33414
3 Beds
3.1 Baths
2,277 SqFt
UPDATED:
11/17/2024 12:36 PM
Key Details
Property Type Single Family Home
Sub Type Single Family Detached
Listing Status Active
Purchase Type For Sale
Square Footage 2,277 sqft
Price per Sqft $702
Subdivision Eagles Landing Of P B Polo And Country Club Wellin
MLS Listing ID RX-11026377
Style Mediterranean
Bedrooms 3
Full Baths 3
Half Baths 1
Construction Status Resale
HOA Fees $531/mo
HOA Y/N Yes
Year Built 2004
Annual Tax Amount $17,050
Tax Year 2024
Lot Size 7,405 Sqft
Property Description
Location
State FL
County Palm Beach
Community Palm Beach Polo
Area 5520
Zoning PUD
Rooms
Other Rooms Great
Master Bath Dual Sinks, Separate Shower, Separate Tub
Interior
Interior Features Closet Cabinets, Roman Tub, Split Bedroom, Volume Ceiling, Walk-in Closet
Heating Central
Cooling Central
Flooring Ceramic Tile, Wood Floor
Furnishings Furniture Negotiable
Exterior
Exterior Feature Auto Sprinkler, Covered Patio, Deck, Fence, Shutters
Garage Driveway, Garage - Attached, Golf Cart
Garage Spaces 2.5
Pool Heated, Inground, Spa
Community Features Gated Community
Utilities Available Electric
Amenities Available Bike - Jog, Cafe/Restaurant, Dog Park, Fitness Center, Golf Course, Playground, Pool, Putting Green, Sidewalks, Tennis
Waterfront Description None
View Garden, Pool
Roof Type Barrel
Exposure Southeast
Private Pool Yes
Building
Lot Description < 1/4 Acre
Story 1.00
Foundation CBS
Unit Floor 1
Construction Status Resale
Others
Pets Allowed Yes
HOA Fee Include Common Areas,Lawn Care
Senior Community No Hopa
Restrictions Buyer Approval
Security Features Gate - Manned,Security Patrol
Acceptable Financing Cash, Conventional
Membership Fee Required No
Listing Terms Cash, Conventional
Financing Cash,Conventional






