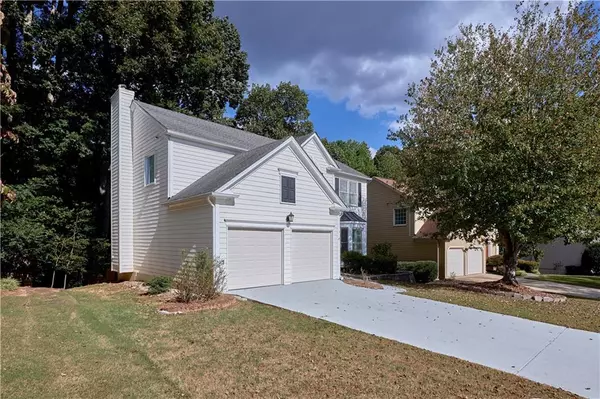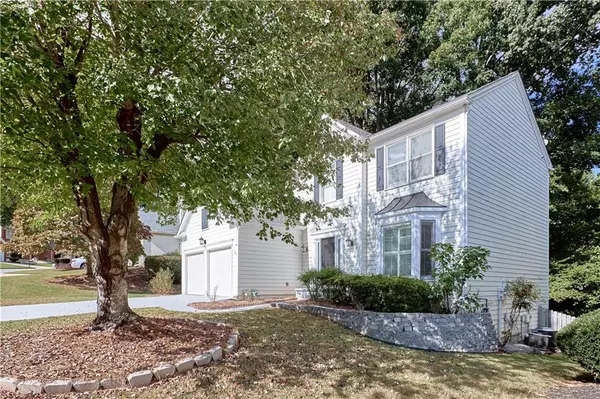
10895 Glenbarr DR Duluth, GA 30097
5 Beds
3.5 Baths
3,100 SqFt
UPDATED:
11/03/2024 02:26 AM
Key Details
Property Type Single Family Home
Sub Type Single Family Residence
Listing Status Active
Purchase Type For Rent
Square Footage 3,100 sqft
Subdivision Enclave At Foxdale
MLS Listing ID 7466535
Style Traditional
Bedrooms 5
Full Baths 3
Half Baths 1
HOA Y/N No
Originating Board First Multiple Listing Service
Year Built 1995
Available Date 2024-10-04
Lot Size 0.924 Acres
Acres 0.9238
Property Description
This beautifully maintained home is ideally situated within walking distance of Northview High School, Emory Johns Creek Hospital, H-Mart, and Cauley Creek Park. It’s also conveniently located near the upcoming "Medley" Johns Creek Town Center, set to open in 2025, offering future residents easy access to shopping, dining, and entertainment.
The main level features an open-concept floor plan, seamlessly connecting the breakfast area to the spacious family room. Upstairs, you’ll find four generously sized bedrooms. The home’s fenced backyard and deck provide a serene wooded view, perfect for relaxing or entertaining.
Recent renovations include stylish granite countertops in the kitchen, laminate flooring throughout, a walk-in shower, and upgraded systems such as a newer HVAC and water heater. The fully finished basement offers additional living space, ideal for family gatherings or recreation.
This home offers both comfort and convenience in a highly sought-after neighborhood.
For monthly rental / temporary housing please contact manager. The rates are vary for monthly leasing.
Location
State GA
County Fulton
Lake Name None
Rooms
Bedroom Description Oversized Master
Other Rooms None
Basement Daylight, Finished
Dining Room Open Concept
Interior
Interior Features Entrance Foyer, High Ceilings 9 ft Main
Heating Central, Heat Pump
Cooling Ceiling Fan(s), Central Air
Flooring Hardwood, Laminate
Fireplaces Number 1
Fireplaces Type Factory Built
Window Features Double Pane Windows,Insulated Windows
Appliance Dishwasher, Disposal, Gas Range, Gas Water Heater, Range Hood, Refrigerator
Laundry Laundry Room
Exterior
Exterior Feature Private Yard
Parking Features Garage
Garage Spaces 2.0
Fence Back Yard
Pool None
Community Features Homeowners Assoc, Near Schools, Near Shopping, Pool, Tennis Court(s)
Utilities Available Cable Available, Electricity Available, Natural Gas Available, Phone Available, Sewer Available, Water Available
Waterfront Description None
View Trees/Woods
Roof Type Composition
Street Surface Concrete
Accessibility None
Handicap Access None
Porch Deck
Private Pool false
Building
Lot Description Back Yard, Private
Story Three Or More
Architectural Style Traditional
Level or Stories Three Or More
Structure Type Cement Siding
New Construction No
Schools
Elementary Schools Wilson Creek
Middle Schools River Trail
High Schools Northview
Others
Senior Community no
Tax ID 11 101103701028







