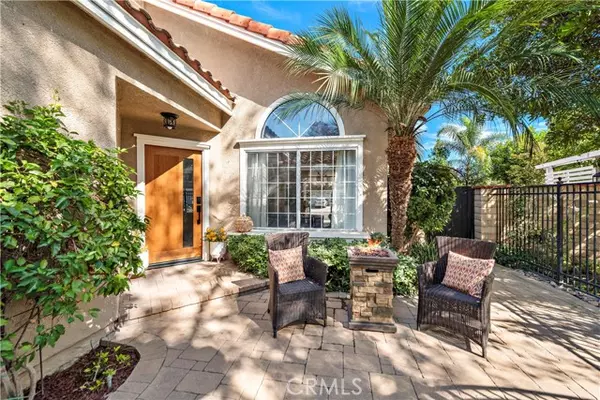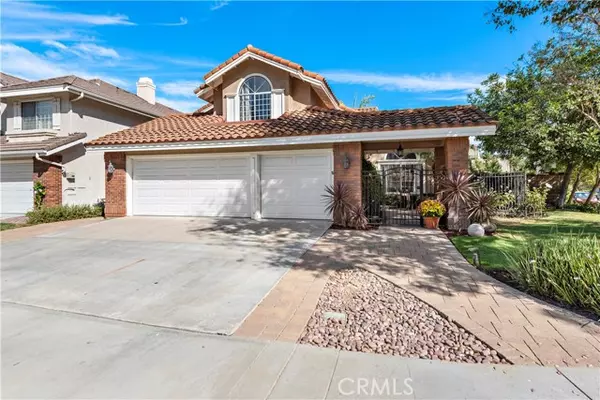
199 S Amberwood Street Orange, CA 92869
4 Beds
3 Baths
2,370 SqFt
UPDATED:
11/26/2024 04:25 AM
Key Details
Property Type Single Family Home
Sub Type Detached
Listing Status Active
Purchase Type For Sale
Square Footage 2,370 sqft
Price per Sqft $611
MLS Listing ID OC24203725
Style Detached
Bedrooms 4
Full Baths 3
Construction Status Updated/Remodeled
HOA Y/N No
Year Built 1987
Lot Size 5,000 Sqft
Acres 0.1148
Property Description
Beautiful two story single family detached home in The Santiago Hills neighborhood. Features 4 bedrooms, 3 bathrooms, including main floor bedroom and full bath, family room with fireplace, formal dining room. Custom tile entry, laminate flooring. Custom kitchen with custom cabinets, GE Profile dishwasher, GE custom stove/oven with convection, custom hood. Home also features computer alcove, separate laundry room, 3 car attached garage with 2 overhead storage areas with pull-down stairs and custom flooring. Large corner lot with lots of privacy. Entry patio area with pavers, rear yard featuring pavers, covered custom bar, gazebo over dining area, large grassy area and fruit trees. Very private! Great area-Santiago Hills features parks, trails, and much more. Convenient to shopping, schools, restaurants, Don't let this one pass you by!
Location
State CA
County Orange
Area Oc - Orange (92869)
Zoning R-1
Interior
Interior Features Beamed Ceilings, Granite Counters, Pantry, Pull Down Stairs to Attic, Unfurnished
Cooling Central Forced Air
Flooring Laminate, Tile
Fireplaces Type FP in Family Room, Gas Starter
Equipment Dishwasher, Disposal, Convection Oven, Double Oven, Gas & Electric Range, Gas Range
Appliance Dishwasher, Disposal, Convection Oven, Double Oven, Gas & Electric Range, Gas Range
Laundry Laundry Room
Exterior
Exterior Feature Stucco
Parking Features Direct Garage Access, Garage, Garage Door Opener
Garage Spaces 3.0
Fence Wood
Utilities Available Cable Available, Electricity Connected, Natural Gas Connected, Phone Available, Sewer Connected, Water Connected
View Mountains/Hills, Peek-A-Boo
Roof Type Tile/Clay
Total Parking Spaces 3
Building
Lot Description Corner Lot, Curbs, Landscaped, Sprinklers In Front, Sprinklers In Rear
Story 2
Lot Size Range 4000-7499 SF
Sewer Unknown
Water Public
Architectural Style Mediterranean/Spanish
Level or Stories 2 Story
Construction Status Updated/Remodeled
Others
Miscellaneous Foothills,Suburban
Acceptable Financing Cash, Cash To New Loan
Listing Terms Cash, Cash To New Loan
Special Listing Condition Standard







