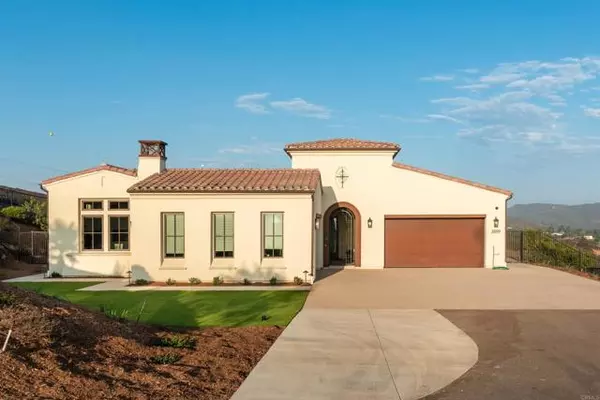
3899 Rancho Summit DR Encinitas, CA 92024
5 Beds
4.5 Baths
4,120 SqFt
UPDATED:
11/11/2024 03:56 PM
Key Details
Property Type Single Family Home
Sub Type Single Family Home
Listing Status Active
Purchase Type For Sale
Square Footage 4,120 sqft
Price per Sqft $813
MLS Listing ID CRNDP2408821
Bedrooms 5
Full Baths 4
Half Baths 1
HOA Fees $380/mo
Originating Board California Regional MLS
Year Built 2019
Lot Size 1.150 Acres
Property Description
Location
State CA
County San Diego
Area 92024 - Encinitas
Zoning R-1:SINGLE FAM-RES
Rooms
Dining Room Breakfast Bar, Formal Dining Room, In Kitchen, Other, Breakfast Nook
Kitchen Dishwasher, Garbage Disposal, Hood Over Range, Microwave, Other, Pantry, Oven Range - Gas, Oven Range - Built-In, Refrigerator
Interior
Heating Forced Air, Gas
Cooling Central AC, Other
Fireplaces Type Living Room, Other Location, Fire Pit, Outside
Laundry In Laundry Room, 30, Other, 38, Washer, Dryer
Exterior
Parking Features RV Possible, Garage, Other, Room for Oversized Vehicle
Garage Spaces 4.0
Pool Pool - In Ground, 21, Other, Pool - Yes, Spa - Private
View Hills, Panoramic
Building
Story One Story
Others
Tax ID 2645910100
Special Listing Condition Not Applicable







