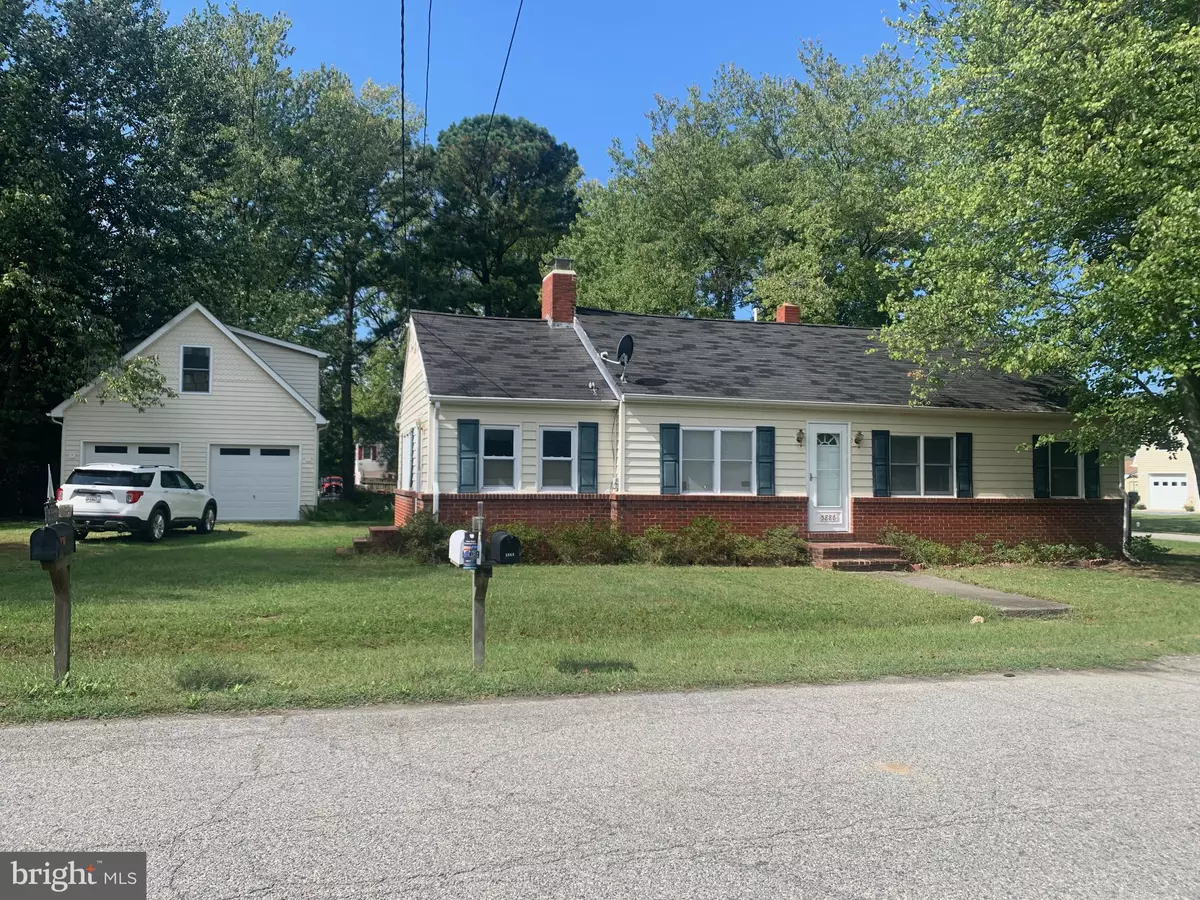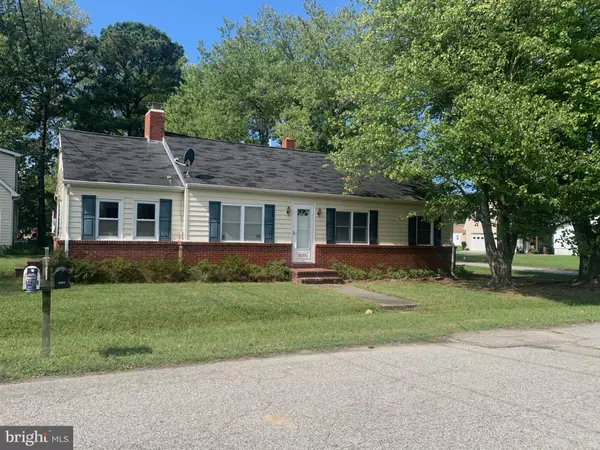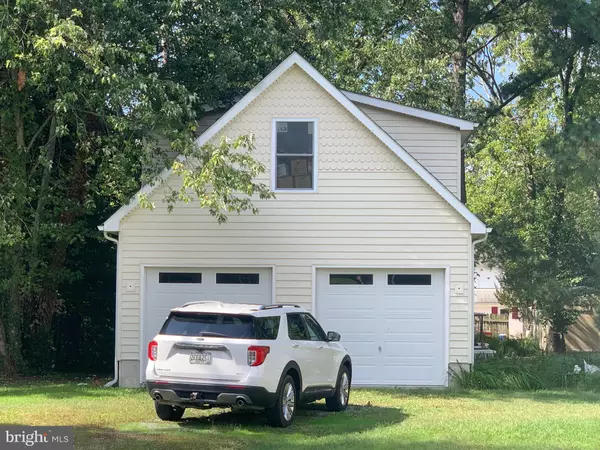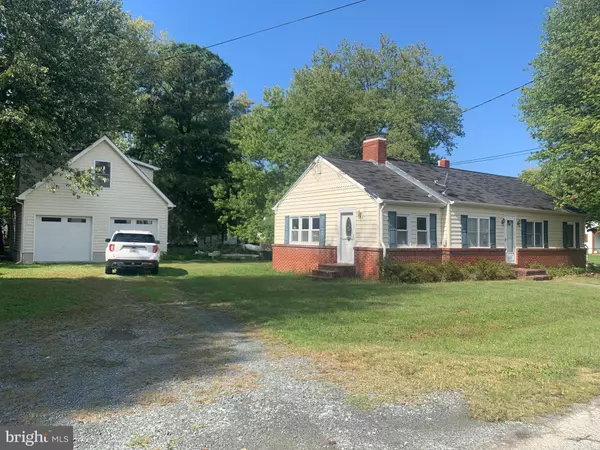
5886 WILLIAMS ST Rock Hall, MD 21661
3 Beds
1 Bath
1,256 SqFt
UPDATED:
11/13/2024 01:36 PM
Key Details
Property Type Single Family Home
Sub Type Detached
Listing Status Active
Purchase Type For Sale
Square Footage 1,256 sqft
Price per Sqft $277
Subdivision Rock Hall
MLS Listing ID MDKE2004514
Style Ranch/Rambler
Bedrooms 3
Full Baths 1
HOA Y/N N
Abv Grd Liv Area 1,256
Originating Board BRIGHT
Year Built 1954
Annual Tax Amount $2,752
Tax Year 2024
Lot Size 0.385 Acres
Acres 0.38
Property Description
Located just a short walk from Rock Hall's vibrant Main Street, local festivals, and popular restaurants, this home provides small-town charm with modern amenities. Don’t miss out on this rare find!
Location
State MD
County Kent
Zoning R-1
Rooms
Other Rooms Living Room, Dining Room, Sitting Room, Bedroom 2, Bedroom 3, Kitchen, Bedroom 1, Bathroom 1
Main Level Bedrooms 3
Interior
Interior Features Bathroom - Tub Shower, Built-Ins, Carpet, Combination Dining/Living, Dining Area, Entry Level Bedroom, Floor Plan - Open
Hot Water Instant Hot Water
Heating Heat Pump(s)
Cooling Central A/C
Flooring Carpet, Tile/Brick
Fireplaces Number 1
Fireplaces Type Mantel(s), Wood, Brick
Equipment Built-In Microwave, Dishwasher, Disposal, Dryer - Electric, Instant Hot Water, Oven/Range - Electric, Refrigerator, Stainless Steel Appliances, Washer, Water Heater - Tankless
Furnishings No
Fireplace Y
Window Features Double Pane,Screens
Appliance Built-In Microwave, Dishwasher, Disposal, Dryer - Electric, Instant Hot Water, Oven/Range - Electric, Refrigerator, Stainless Steel Appliances, Washer, Water Heater - Tankless
Heat Source Propane - Leased
Laundry Main Floor
Exterior
Parking Features Additional Storage Area, Garage - Front Entry, Inside Access, Oversized
Garage Spaces 4.0
Utilities Available Cable TV Available, Propane
Water Access N
Roof Type Asphalt,Shingle
Accessibility None
Total Parking Spaces 4
Garage Y
Building
Lot Description Corner
Story 1
Foundation Crawl Space
Sewer Public Sewer
Water Public
Architectural Style Ranch/Rambler
Level or Stories 1
Additional Building Above Grade, Below Grade
Structure Type Dry Wall
New Construction N
Schools
School District Kent County Public Schools
Others
Senior Community No
Tax ID 1505016363
Ownership Fee Simple
SqFt Source Assessor
Acceptable Financing Cash, Conventional, FHA, VA, USDA
Listing Terms Cash, Conventional, FHA, VA, USDA
Financing Cash,Conventional,FHA,VA,USDA
Special Listing Condition Standard







