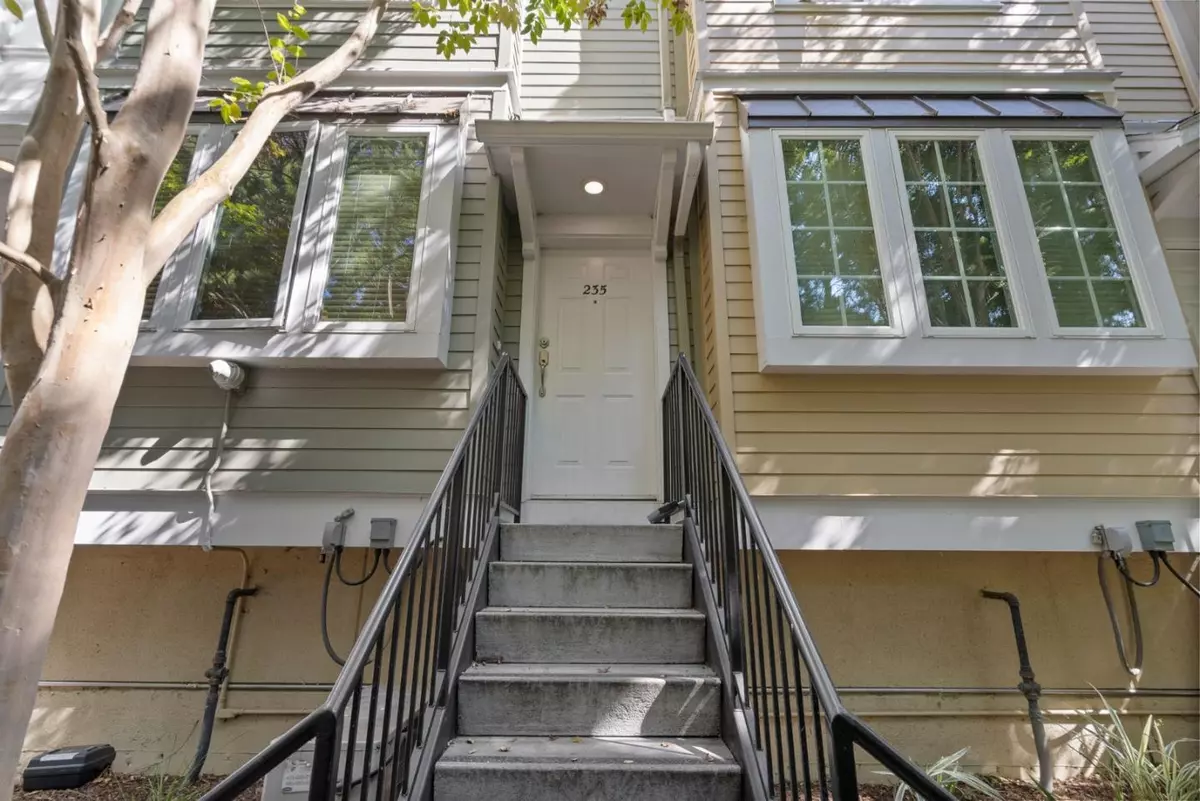
235 Kentdale PL San Jose, CA 95126
4 Beds
2.5 Baths
1,581 SqFt
UPDATED:
11/29/2024 08:23 PM
Key Details
Property Type Townhouse
Sub Type Townhouse
Listing Status Pending
Purchase Type For Sale
Square Footage 1,581 sqft
Price per Sqft $695
MLS Listing ID ML81972639
Style Contemporary
Bedrooms 4
Full Baths 2
Half Baths 1
HOA Fees $430/mo
HOA Y/N 1
Year Built 2005
Lot Size 576 Sqft
Property Description
Location
State CA
County Santa Clara
Area Central San Jose
Building/Complex Name Cahill Park Townhomes
Zoning R1
Rooms
Family Room No Family Room
Other Rooms None
Dining Room Breakfast Bar, Dining Area, Eat in Kitchen, Formal Dining Room
Kitchen Countertop - Granite, Dishwasher, Garbage Disposal, Island, Microwave, Refrigerator, Oven Range - Built-In, Gas
Interior
Heating Central Forced Air, Heat Pump, Heating - 2+ Zones
Cooling Central AC, Multi-Zone
Flooring Carpet, Hardwood, Laminate, Stone, Tile
Laundry Electricity Hookup (220V), In Garage, Washer / Dryer
Exterior
Exterior Feature Low Maintenance
Parking Features Attached Garage, Gate / Door Opener, Tandem Parking
Garage Spaces 2.0
Community Features None
Utilities Available Public Utilities
View Neighborhood
Roof Type Composition
Building
Lot Description Grade - Level
Faces West
Story 3
Unit Features Unit Faces Common Area
Foundation Concrete Perimeter and Slab, Steel Frame
Sewer Sewer - Public
Water Public
Level or Stories 3
Others
HOA Fee Include Common Area Electricity,Exterior Painting,Insurance,Insurance - Common Area,Insurance - Hazard ,Insurance - Liability ,Insurance - Structure,Landscaping / Gardening,Maintenance - Common Area,Maintenance - Exterior,Maintenance - Road,Maintenance - Unit Yard,Management Fee,Reserves,Roof,Water
Restrictions Other
Tax ID 261-59-151
Miscellaneous High Ceiling
Security Features Fire Alarm ,Fire System - Sprinkler
Horse Property No
Special Listing Condition Not Applicable







