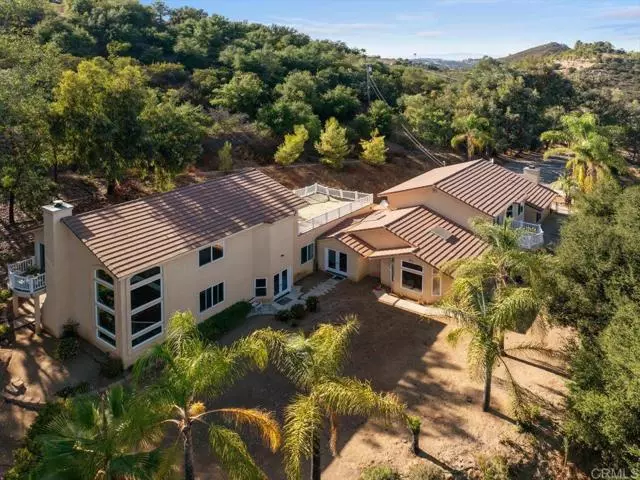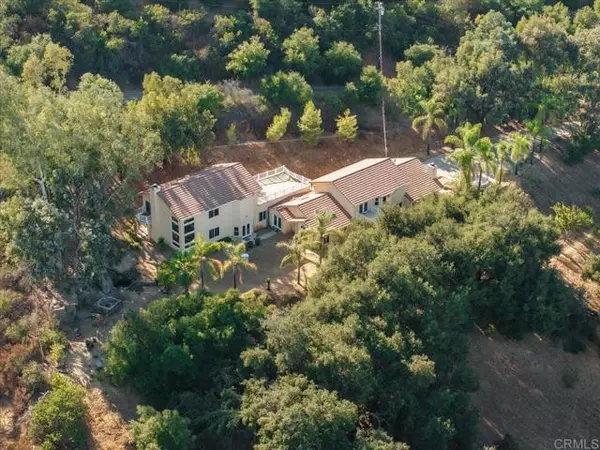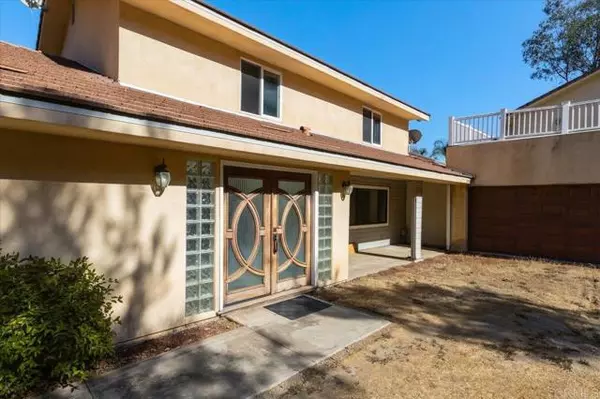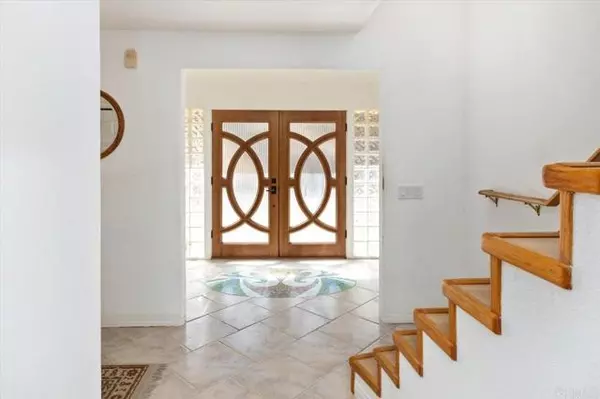REQUEST A TOUR If you would like to see this home without being there in person, select the "Virtual Tour" option and your agent will contact you to discuss available opportunities.
In-PersonVirtual Tour

$ 1,215,000
Est. payment /mo
Active
13413 Mirar De Valle Valley Center, CA 92082
4 Beds
5.5 Baths
4,986 SqFt
UPDATED:
10/06/2024 12:58 AM
Key Details
Property Type Single Family Home
Sub Type Single Family Home
Listing Status Active
Purchase Type For Sale
Square Footage 4,986 sqft
Price per Sqft $243
MLS Listing ID CRNDP2408972
Bedrooms 4
Full Baths 5
Half Baths 1
Originating Board California Regional MLS
Year Built 1985
Lot Size 2 Sqft
Property Description
INVESTOR'S DELIGHT! HUGE OPPORTUNITY to own two homes on one lot with a 1300 sq foot outbuilding, too! Located in beautiful Valley Center very close to the grade and across from the new Park Circle development sits a private driveway on 2.38 acres. The first home was built in 1985 and has three bedrooms (the owner extended the primary but you can convert it back into a 3rd bedroom). The upstairs primary has an attached bathroom, and it also has a viewing deck which is off of the sliding door. The kitchen opens to the dining room, and there is a large, lovely family room with cathedral ceilings and a fireplace. It has an attached two car garage, too. This home was well loved but can use updating. The 2nd home was built in 2017 and has stunning custom made glass staircase that leads to an immense bedroom that you may want to convert into two. The primary bath has a large bathtub and fireplace as the focal point, and it also has a shower, huge walk in closet and a laundry room.The family room is light, bright and spacious. The kitchen has a generous space and has wonderful, hand painted floors done by an artist. There is an attached two car garage,, 2.34 acres, and lastly, there is a 1300 sq foot workshop down below near the driveway! HUGE POTENTIAL!!! NOTE: this is a CASH ONLY!
Location
State CA
County San Diego
Area 92082 - Valley Center
Zoning R-1:SINGLE FAM-RES
Rooms
Family Room Other
Interior
Cooling Central AC
Fireplaces Type Dining Room, Living Room
Laundry Other
Exterior
Garage Spaces 4.0
Pool None
View None
Building
Sewer Septic Tank / Pump
Others
Tax ID 1862601700
Special Listing Condition Not Applicable

© 2024 MLSListings Inc. All rights reserved.
Listed by Connie Malkiewicz • BHGRE Brush & Associates






