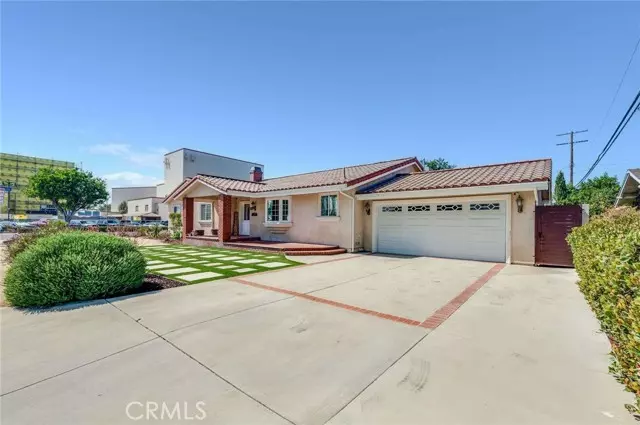
4923 E Harvey Way Long Beach, CA 90808
4 Beds
4 Baths
2,430 SqFt
OPEN HOUSE
Sat Dec 07, 1:00pm - 4:00pm
UPDATED:
12/03/2024 04:44 AM
Key Details
Property Type Single Family Home
Sub Type Detached
Listing Status Active
Purchase Type For Sale
Square Footage 2,430 sqft
Price per Sqft $555
MLS Listing ID PW24207833
Style Detached
Bedrooms 4
Full Baths 4
Construction Status Updated/Remodeled
HOA Y/N No
Year Built 1946
Lot Size 7,791 Sqft
Acres 0.1789
Property Description
Discover an exceptional opportunity with this unique home in Lakewood Village. Meticulously updated, the residence features an expansive open floor plan highlighted by soaring vaulted ceilings, offering spaciousness and sophistication. The kitchen stands out with its crisp white cabinetry, generous storage, and central island, making it ideal for meal preparation and social gatherings. Connected to a roomy dining area equipped with a bay window, the space is perfect for indoor gardening herbs or enjoying the views while dining. Two living areas, enhanced by skylights, invite natural light throughout, with the living room also offering a cozy fireplace and French doors opening to a private, low-maintenance backyard designed for tranquil outdoor experiences. Featuring two primary bedrooms, each comfortably accommodating king-size furniture, these spaces ensure privacy and convenience. One primary bedroom is near the front entrance, while the other, accessible via a separate hallway, boasts an ensuite bath with a luxurious spa tub and an additional fireplace for an indulgent experience. With four bedrooms and four remodeled bathrooms, this home caters effectively to the needs of a growing or multigenerational family. Convenience is further enhanced with a dedicated laundry room offering extra storage. The property is on a large corner lot of 7791 square feet and includes a two-car garage. Close proximity to shops, restaurants, and acclaimed Twain and Bancroft schools. This home is a remarkable find, with over 2400 square feet of living space.
Location
State CA
County Los Angeles
Area Long Beach (90808)
Zoning LBR1N
Interior
Interior Features Granite Counters, Recessed Lighting
Cooling Central Forced Air
Fireplaces Type FP in Family Room
Equipment Dishwasher, Disposal, Double Oven, Gas Range
Appliance Dishwasher, Disposal, Double Oven, Gas Range
Laundry Laundry Room, Inside
Exterior
Parking Features Garage - Two Door
Garage Spaces 2.0
Roof Type Tile/Clay
Total Parking Spaces 2
Building
Lot Description Curbs
Story 1
Lot Size Range 7500-10889 SF
Sewer Public Sewer
Water Public
Level or Stories 1 Story
Construction Status Updated/Remodeled
Others
Monthly Total Fees $47
Acceptable Financing Submit
Listing Terms Submit
Special Listing Condition Standard







