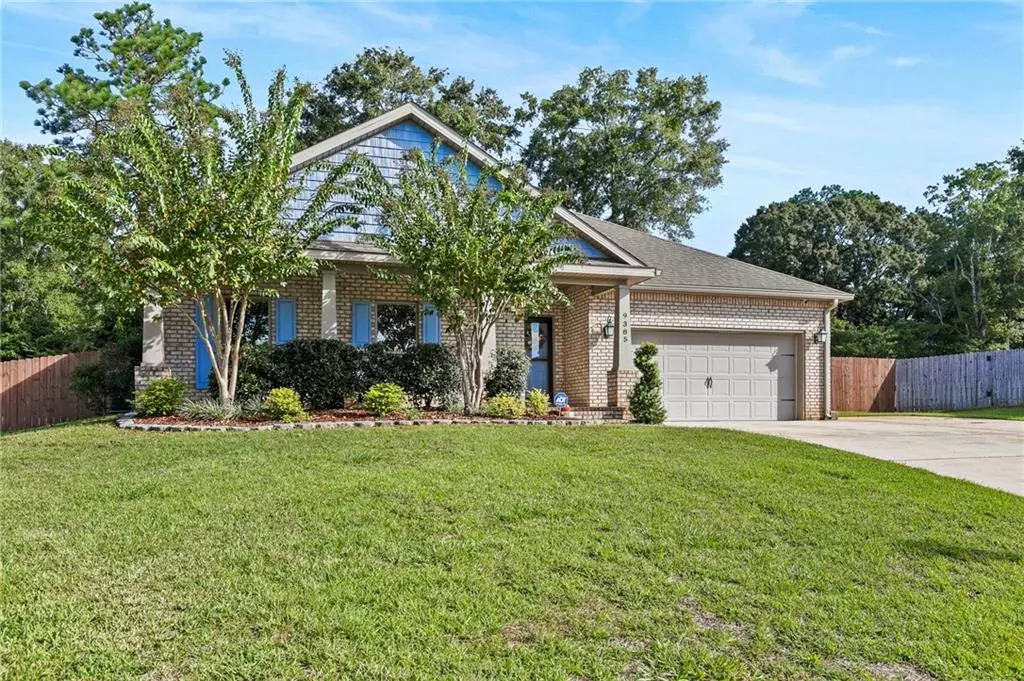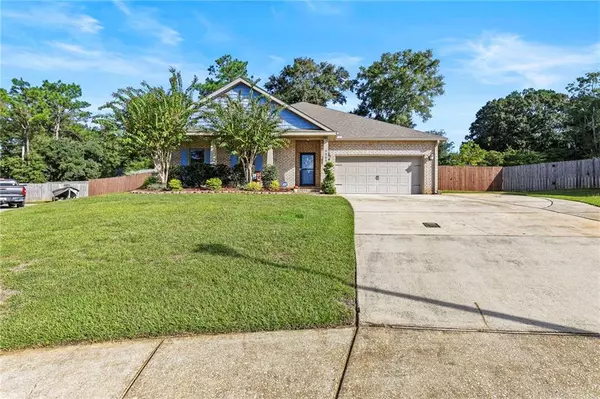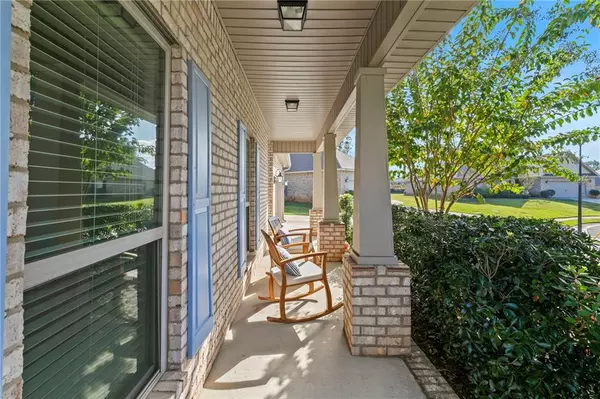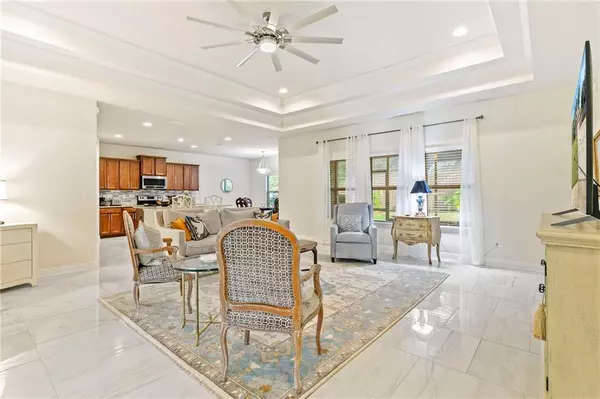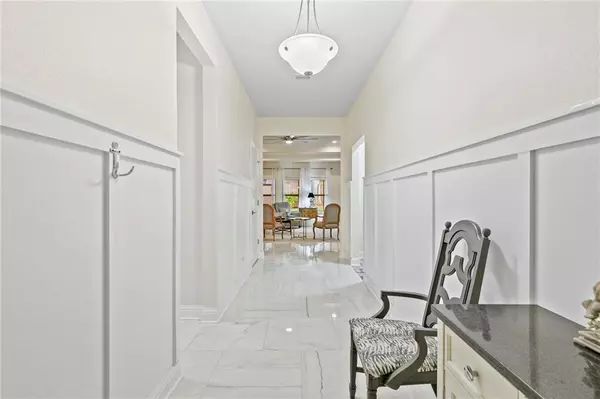
9385 O'fallon DR Mobile, AL 36695
4 Beds
2.5 Baths
2,349 SqFt
UPDATED:
11/18/2024 08:49 PM
Key Details
Property Type Single Family Home
Sub Type Single Family Residence
Listing Status Active
Purchase Type For Sale
Square Footage 2,349 sqft
Price per Sqft $172
Subdivision O'Fallon
MLS Listing ID 7467933
Bedrooms 4
Full Baths 2
Half Baths 1
HOA Fees $250/ann
HOA Y/N true
Year Built 2017
Annual Tax Amount $1,210
Tax Year 1210
Lot Size 0.320 Acres
Property Description
Location
State AL
County Mobile - Al
Direction Cottage Hill west to South on Mcfarland Road to right into O’Fallon Subdivision. House in the circle of the cul de sac.
Rooms
Basement None
Primary Bedroom Level Main
Dining Room Open Floorplan
Kitchen Breakfast Bar, Cabinets Stain, Eat-in Kitchen, Kitchen Island, Pantry Walk-In
Interior
Interior Features High Ceilings 9 ft Main, Smart Home
Heating Electric
Cooling Ceiling Fan(s)
Flooring Carpet, Ceramic Tile
Fireplaces Type None
Appliance Dishwasher, Electric Range, Microwave
Laundry Laundry Room
Exterior
Exterior Feature Private Entrance, Storage
Garage Spaces 2.0
Fence Back Yard, Fenced, Privacy, Wood
Pool Gunite, In Ground
Community Features Homeowners Assoc, Near Shopping, Sidewalks
Utilities Available Cable Available, Electricity Available, Sewer Available
Waterfront Description None
View Y/N true
View Other
Roof Type Composition
Garage true
Building
Lot Description Back Yard, Cul-De-Sac, Front Yard, Landscaped
Foundation Slab
Sewer Public Sewer
Water Public
Architectural Style Craftsman
Level or Stories One
Schools
Elementary Schools Hutchens/Dawes
Middle Schools Bernice J Causey
High Schools Baker
Others
Acceptable Financing Cash, Conventional, FHA, USDA Loan, VA Loan
Listing Terms Cash, Conventional, FHA, USDA Loan, VA Loan
Special Listing Condition Standard


