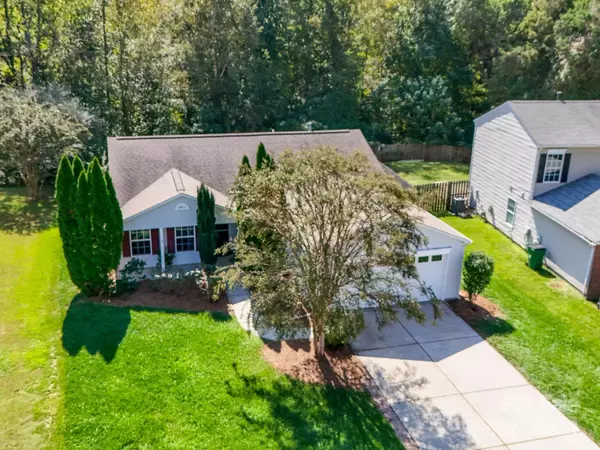
15732 Circlegreen DR Charlotte, NC 28273
4 Beds
2 Baths
1,586 SqFt
UPDATED:
11/13/2024 01:31 AM
Key Details
Property Type Single Family Home
Sub Type Single Family Residence
Listing Status Active
Purchase Type For Sale
Square Footage 1,586 sqft
Price per Sqft $238
Subdivision Hamilton Green
MLS Listing ID 4189778
Style Ranch,Transitional
Bedrooms 4
Full Baths 2
Construction Status Completed
HOA Fees $133/qua
HOA Y/N 1
Abv Grd Liv Area 1,586
Year Built 2001
Lot Size 8,712 Sqft
Acres 0.2
Lot Dimensions 76x137x55x135
Property Description
Location
State NC
County Mecklenburg
Zoning R3
Rooms
Main Level Bedrooms 4
Main Level Primary Bedroom
Main Level Bedroom(s)
Main Level Bedroom(s)
Main Level Bedroom(s)
Main Level Kitchen
Main Level Bathroom-Full
Main Level Bathroom-Full
Main Level Great Room
Main Level Laundry
Main Level Dining Area
Interior
Interior Features Attic Stairs Pulldown, Entrance Foyer, Open Floorplan, Pantry, Split Bedroom, Walk-In Closet(s)
Heating Forced Air
Cooling Central Air
Flooring Vinyl
Fireplace false
Appliance Dishwasher, Disposal, Electric Oven, Electric Range, Electric Water Heater, Microwave, Plumbed For Ice Maker, Refrigerator
Exterior
Garage Spaces 2.0
Fence Back Yard, Fenced
Community Features Cabana, Playground, Sidewalks, Street Lights, Walking Trails
Roof Type Composition
Garage true
Building
Lot Description Private, Wooded
Dwelling Type Site Built
Foundation Slab
Builder Name Centex
Sewer Public Sewer
Water City
Architectural Style Ranch, Transitional
Level or Stories One
Structure Type Vinyl
New Construction false
Construction Status Completed
Schools
Elementary Schools River Gate
Middle Schools Southwest
High Schools Palisades
Others
HOA Name Red Rock Manageemt
Senior Community false
Acceptable Financing Cash, Conventional, FHA, VA Loan
Listing Terms Cash, Conventional, FHA, VA Loan
Special Listing Condition None






