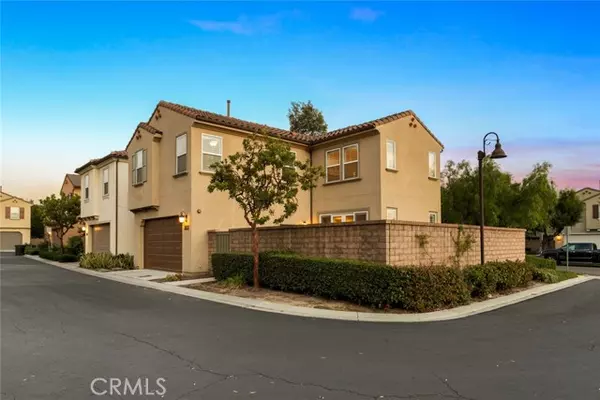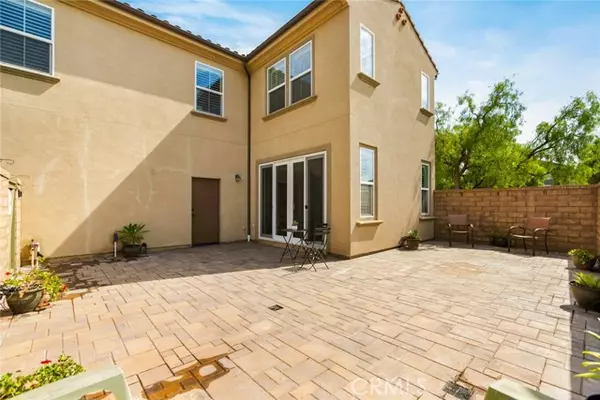REQUEST A TOUR If you would like to see this home without being there in person, select the "Virtual Tour" option and your agent will contact you to discuss available opportunities.
In-PersonVirtual Tour

$ 1,159,800
Est. payment /mo
Price Dropped by $15K
2819 E Pacific CT Brea, CA 92821
3 Beds
2.5 Baths
1,827 SqFt
UPDATED:
11/24/2024 07:05 AM
Key Details
Property Type Single Family Home
Sub Type Single Family Home
Listing Status Active
Purchase Type For Sale
Square Footage 1,827 sqft
Price per Sqft $634
MLS Listing ID CRTR24207630
Bedrooms 3
Full Baths 2
Half Baths 1
HOA Fees $389/mo
Originating Board California Regional MLS
Year Built 2012
Lot Size 3,191 Sqft
Property Description
Marvelously Remodeled Two Story Home Built 2012 on a PREMIUM CORNER Lot with "SOUTH" Facing in Prestigious "Blackstone" Community in Brea for all ages. This home features: Brand New Interior Paints, Brand New Waterproof Laminated Wood Flooring Throughout. Wonderfully Upgraded with Kitchen featuring maple cabinetry in Chestnut finish with Stainless Steel Appliances like 5 Burner Gas Cook top, Dramatic 36" hood, 30" oven, dishwasher. Tank less water heater. This fabulous open and welcoming floor plan to the dining room and family room. Double Sliding Door Opens the exterior grounds with meticulously designed with paver stone surface to entire patio in warm earth tones plus drip line irrigations system for your Garden Potteries. No Home to the Immediate West for Privacy. Plus an extra Artificial Grassed area in the opposite side of the Patio. Plus, It's only steps away from this property to the Resort-like community pool area with spa, kiddie pool, play area, barbecue grills, and a tremendous view. Wildcatters Park, which includes a playground, basketball court, baseball diamond, and a dog park, is also within walkable distance. Close proximity to numerous retail, grocery, and restaurant outlets. Located in the Top Rated Brea Olinda School District.
Location
State CA
County Orange
Area 86 - Brea
Interior
Cooling Central AC
Fireplaces Type None
Laundry In Laundry Room, Upper Floor
Exterior
Parking Features Garage, Off-Street Parking
Garage Spaces 2.0
Pool Community Facility
View Local/Neighborhood
Building
Sewer Sewer Available
Water District - Public
Others
Tax ID 30613211
Special Listing Condition Not Applicable

© 2024 MLSListings Inc. All rights reserved.
Listed by Michael Chang • Keller Williams Realty






