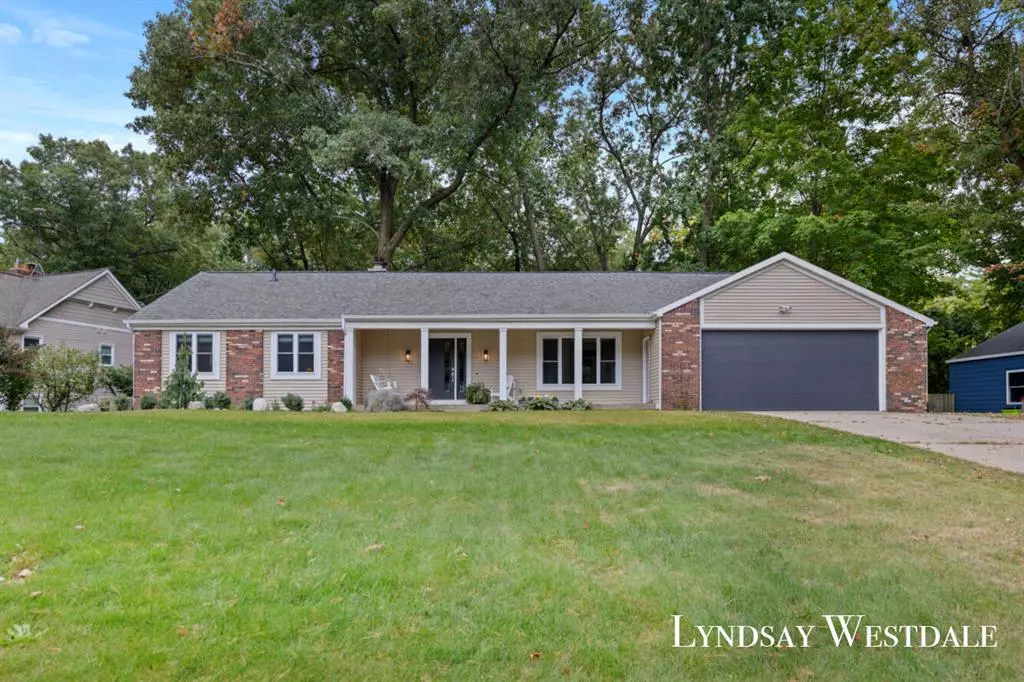
6808 Woodbrook Drive SE Grand Rapids, MI 49546
4 Beds
3.5 Baths
1,792 SqFt
UPDATED:
11/01/2024 04:00 PM
Key Details
Property Type Single Family Home
Sub Type Ranch
Listing Status Pending
Purchase Type For Sale
Square Footage 1,792 sqft
Price per Sqft $334
Subdivision Forest Ridge Estates
MLS Listing ID 65024053027
Style Ranch
Bedrooms 4
Full Baths 3
Half Baths 1
HOA Y/N no
Originating Board Greater Regional Alliance of REALTORS®
Year Built 1974
Annual Tax Amount $4,785
Lot Size 0.460 Acres
Acres 0.46
Lot Dimensions 101x199
Property Description
Location
State MI
County Kent
Area Cascade Twp
Direction Thornapple River Dr to Ridgemont Dr Right on Woodbrook to home. Right hand side.
Rooms
Kitchen Built-In Electric Oven, Dishwasher, Disposal, Double Oven, Dryer, Microwave, Refrigerator, Washer, Bar Fridge
Interior
Interior Features Air Purifier, Laundry Facility, Humidifier, Other
Hot Water Natural Gas, Other
Heating Forced Air
Cooling Attic Fan, Central Air
Fireplace yes
Appliance Built-In Electric Oven, Dishwasher, Disposal, Double Oven, Dryer, Microwave, Refrigerator, Washer, Bar Fridge
Heat Source Natural Gas
Laundry 1
Exterior
Exterior Feature Fenced
Parking Features Door Opener, Attached
Roof Type Asphalt
Porch Deck, Patio, Porch
Garage yes
Building
Foundation Basement
Water Public (Municipal)
Architectural Style Ranch
Level or Stories 1 Story
Structure Type Brick,Vinyl
Schools
School District Forest Hills
Others
Tax ID 411921204029
Ownership Private Owned
Acceptable Financing Cash, Conventional, FHA, VA
Listing Terms Cash, Conventional, FHA, VA
Financing Cash,Conventional,FHA,VA



