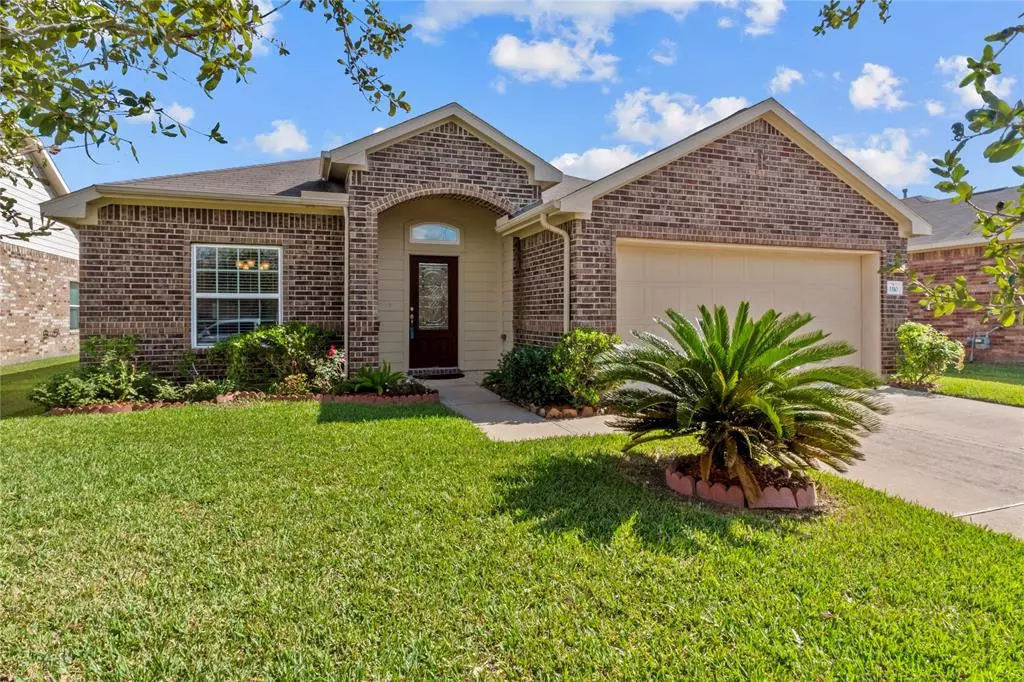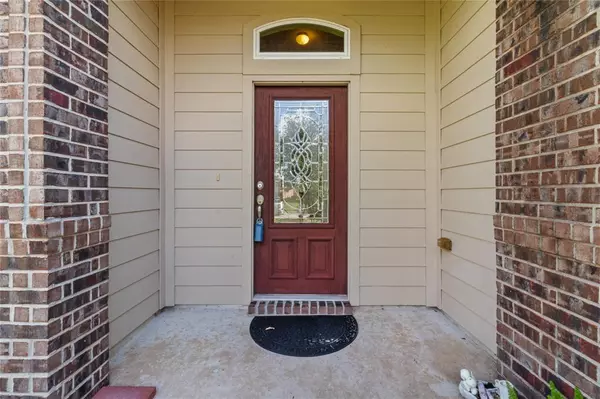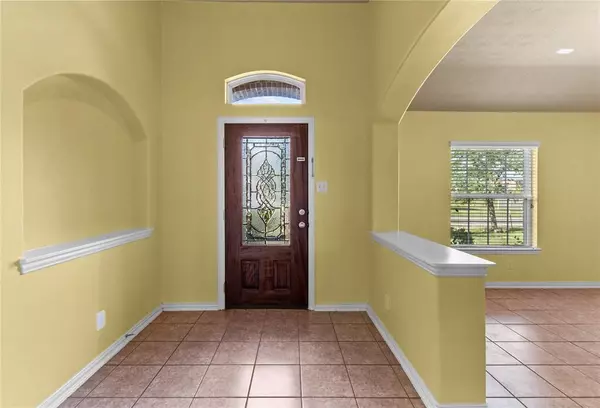
3310 Fawnwood DR Texas City, TX 77591
3 Beds
2 Baths
1,732 SqFt
UPDATED:
11/16/2024 09:07 PM
Key Details
Property Type Single Family Home
Listing Status Active
Purchase Type For Sale
Square Footage 1,732 sqft
Price per Sqft $143
Subdivision Rainsong Sec 3 2007
MLS Listing ID 96252522
Style Other Style
Bedrooms 3
Full Baths 2
HOA Fees $385/ann
HOA Y/N 1
Year Built 2014
Annual Tax Amount $7,606
Tax Year 2023
Lot Size 6,604 Sqft
Acres 0.1516
Property Description
Location
State TX
County Galveston
Area Texas City
Rooms
Bedroom Description All Bedrooms Down
Other Rooms 1 Living Area, Formal Dining, Utility Room in House
Master Bathroom Primary Bath: Tub/Shower Combo
Interior
Heating Central Gas
Cooling Central Electric
Flooring Carpet, Laminate
Exterior
Exterior Feature Back Yard Fenced, Covered Patio/Deck
Parking Features Attached Garage
Garage Spaces 2.0
Roof Type Composition
Private Pool No
Building
Lot Description Cleared, Subdivision Lot
Dwelling Type Free Standing
Faces West
Story 1
Foundation Slab
Lot Size Range 0 Up To 1/4 Acre
Builder Name CastleRock
Sewer Public Sewer
Water Public Water
Structure Type Brick,Cement Board
New Construction No
Schools
Elementary Schools Hughes Road Elementary School
Middle Schools John And Shamarion Barber Middle School
High Schools Dickinson High School
School District 17 - Dickinson
Others
Senior Community No
Restrictions Deed Restrictions
Tax ID 6041-0005-0011-000
Ownership Full Ownership
Tax Rate 3.1229
Disclosures Sellers Disclosure
Special Listing Condition Sellers Disclosure







