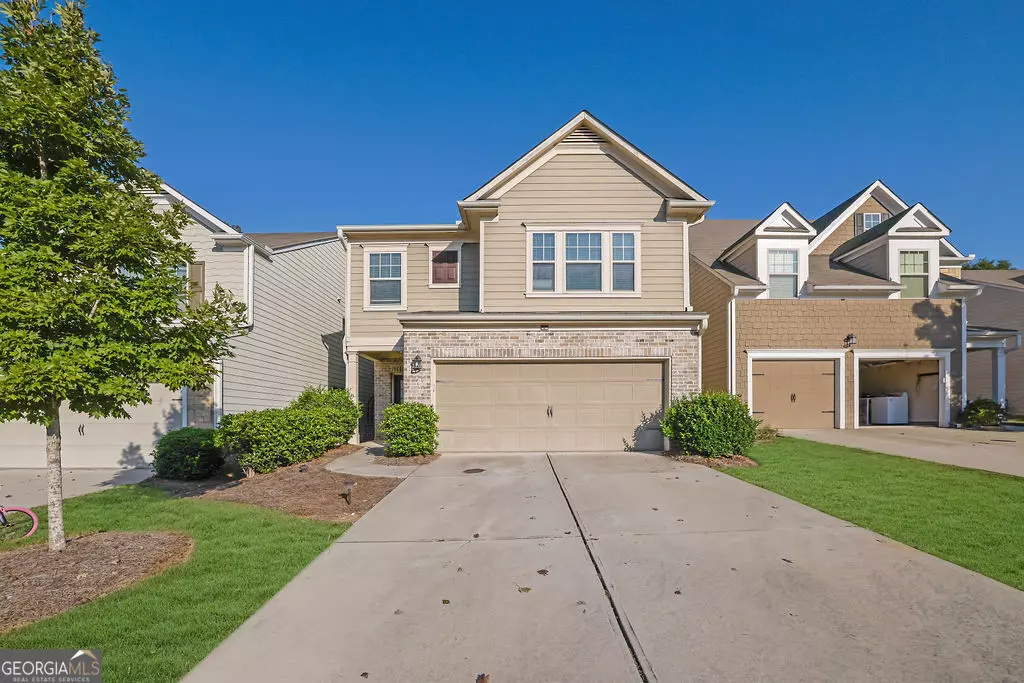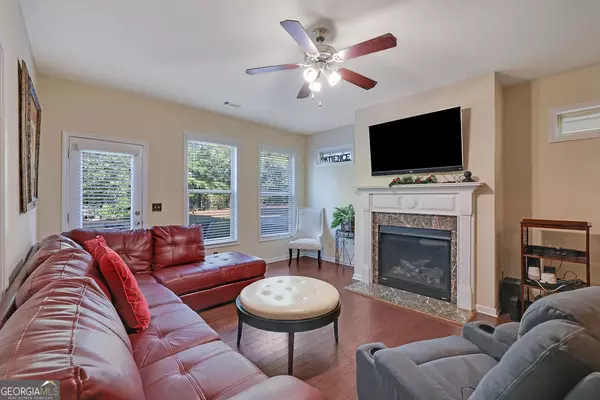
5030 Breezewood CIR Alpharetta, GA 30004
5 Beds
3 Baths
2,488 SqFt
OPEN HOUSE
Sat Dec 07, 12:00pm - 2:00pm
UPDATED:
Key Details
Property Type Single Family Home
Sub Type Single Family Residence
Listing Status Active
Purchase Type For Sale
Square Footage 2,488 sqft
Price per Sqft $253
Subdivision Waterbrooke
MLS Listing ID 10392519
Style Brick Front,Craftsman,Traditional
Bedrooms 5
Full Baths 3
Construction Status Resale
HOA Fees $1,440
HOA Y/N Yes
Year Built 2015
Annual Tax Amount $3,977
Tax Year 2023
Lot Size 3,484 Sqft
Property Description
Location
State GA
County Forsyth
Rooms
Basement None
Main Level Bedrooms 1
Interior
Interior Features Double Vanity, High Ceilings, Pulldown Attic Stairs, Tray Ceiling(s), Vaulted Ceiling(s), Walk-In Closet(s)
Heating Electric, Forced Air
Cooling Ceiling Fan(s), Central Air
Flooring Carpet, Hardwood, Laminate, Tile
Fireplaces Number 1
Fireplaces Type Factory Built
Exterior
Exterior Feature Other
Parking Features Garage, Garage Door Opener, Kitchen Level
Garage Spaces 2.0
Community Features Park, Playground, Pool, Tennis Court(s), Walk To Schools, Walk To Shopping
Utilities Available Cable Available, Electricity Available, Natural Gas Available, Phone Available, Sewer Available, Underground Utilities, Water Available
Waterfront Description No Dock Or Boathouse
Roof Type Composition
Building
Story Two
Foundation Slab
Sewer Public Sewer
Level or Stories Two
Structure Type Other
Construction Status Resale
Schools
Elementary Schools Midway
Middle Schools Desana
High Schools Denmark
Others
Acceptable Financing Cash, Conventional
Listing Terms Cash, Conventional







