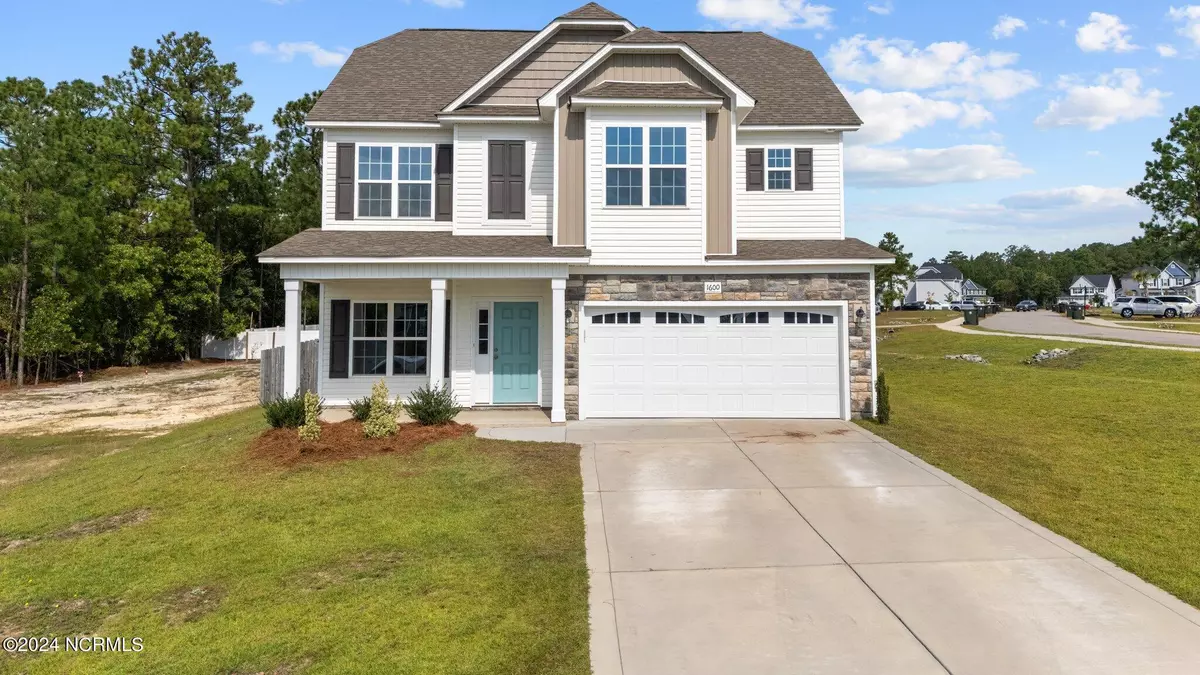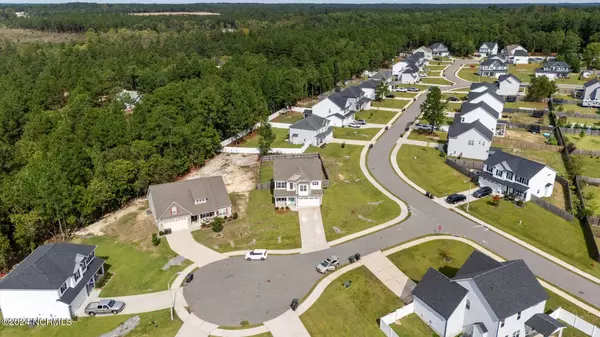
1600 Redbud CT Aberdeen, NC 28315
4 Beds
3 Baths
2,256 SqFt
UPDATED:
12/03/2024 06:09 PM
Key Details
Property Type Single Family Home
Sub Type Single Family Residence
Listing Status Active
Purchase Type For Sale
Square Footage 2,256 sqft
Price per Sqft $192
Subdivision Shepherd Trail
MLS Listing ID 100470228
Style Wood Frame
Bedrooms 4
Full Baths 2
Half Baths 1
HOA Fees $120
HOA Y/N Yes
Originating Board Hive MLS
Year Built 2020
Annual Tax Amount $3,000
Lot Size 0.340 Acres
Acres 0.34
Lot Dimensions 16.4x26.84x45.92x33.57x105.55x93.96x179.51
Property Description
Step inside to discover an inviting floor plan that seamlessly connects the living spaces. The eat-in kitchen is ideal for a breakfast nook or casual dining, while the formal dining room provides the perfect setting for special gatherings.
Retreat to the stunning owner's suite, complete with a luxurious garden tub, separate walk-in shower, dual vanities, and a generous walk-in closet.
Enjoy the outdoors year-round on the screened-in back patio, overlooking your fully fenced backyard—a perfect space for pets, play, or peaceful relaxation.
Don't miss out on this incredible opportunity to own a home that combines comfort, style, and functionality. Schedule your tour today!
Location
State NC
County Moore
Community Shepherd Trail
Zoning R-10
Direction From South bound US-1 Turn right onto Roseland Rd, Turn right onto Shepherd Trail, Turn left onto Mulberry Pl, Turn left onto Redbud Ct, Home will be on the right
Location Details Mainland
Rooms
Primary Bedroom Level Primary Living Area
Interior
Interior Features Kitchen Island, 9Ft+ Ceilings, Tray Ceiling(s), Walk-in Shower, Walk-In Closet(s)
Heating Electric, Heat Pump
Cooling Central Air
Window Features Blinds
Exterior
Parking Features Concrete
Garage Spaces 2.0
Roof Type Shingle
Porch Covered, Patio, Porch, Screened
Building
Story 2
Entry Level Two
Foundation Slab
Sewer Municipal Sewer
Water Municipal Water
New Construction No
Schools
Elementary Schools Aberdeeen Elementary
Middle Schools Southern Middle
High Schools Pinecrest High
Others
Tax ID 20200498
Acceptable Financing Cash, Conventional, VA Loan
Listing Terms Cash, Conventional, VA Loan
Special Listing Condition None







