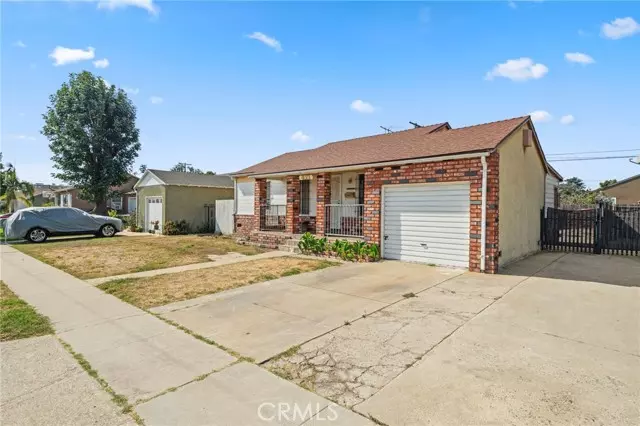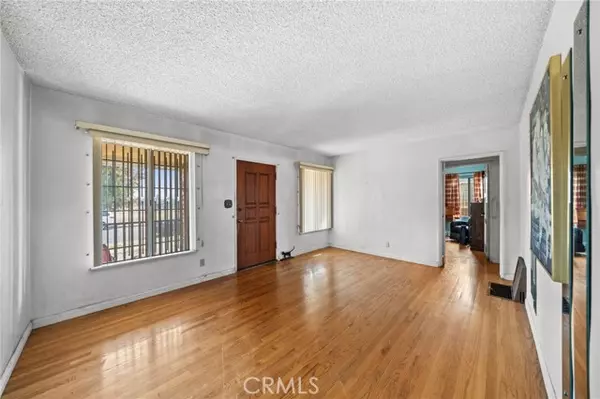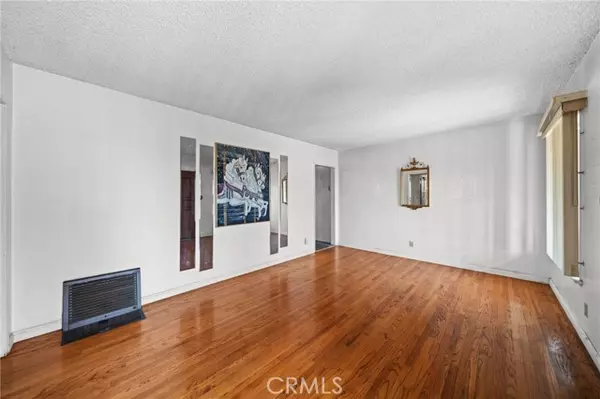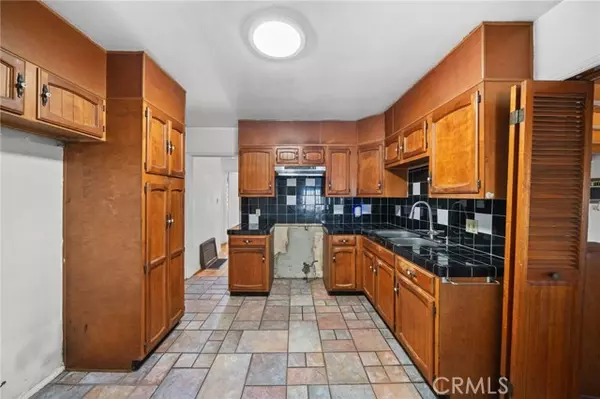
421 N Nestor Avenue Compton, CA 90220
3 Beds
2 Baths
1,408 SqFt
UPDATED:
11/08/2024 03:03 PM
Key Details
Property Type Single Family Home
Sub Type Detached
Listing Status Pending
Purchase Type For Sale
Square Footage 1,408 sqft
Price per Sqft $415
MLS Listing ID IG24210000
Style Detached
Bedrooms 3
Full Baths 2
Construction Status Fixer,Repairs Cosmetic
HOA Y/N No
Year Built 1950
Lot Size 5,100 Sqft
Acres 0.1171
Lot Dimensions 51'x100'x51'
Property Description
Welcome to 421 North Nestor Avenue, a charming vintage gem nestled in the heart of Compton. This 3-bedroom, 2-bathroom home is brimming with potential and ready for you to bring your imagination to life. Step inside to discover a spacious front living room, perfect for cozy gatherings or relaxing evenings. The expansive family room/game room is a standout feature, boasting exposed beams and warm wood ceilings that add character and charm. Original hardwood floors flow throughout the living room and into the bedrooms, just waiting to be revitalized. The primary bedroom is a true retreat with its high vaulted wood ceilings and exposed beams, offering a sense of openness and tranquility. It also features a private bathroom for your convenience. One of the highlights of this property is the rare 3-car garage setup. The massive 2-car detached garage has water and gas and is connected to the sewer system, making it an ideal candidate for conversion into an ADU. Additionally, there's a 1-car garage attached to the house. The exterior of the home boasts a bricked facade and a welcoming roofed front porch, perfect for enjoying your morning coffee or greeting neighbors. Situated on a 5,100 square foot lot, this property offers ample space for outdoor activities and gardening. It's conveniently located near parks, shops, public transportation, and everyday conveniences, making it a perfect spot for those seeking both comfort and accessibility. Bring your vision and turn this diamond in the rough into your dream home!
Location
State CA
County Los Angeles
Area Compton (90220)
Zoning CORL*
Interior
Interior Features Pantry
Flooring Tile, Wood
Laundry Inside
Exterior
Exterior Feature Brick, Stucco, Wood
Parking Features Garage - Single Door, Garage - Two Door
Garage Spaces 1.0
Fence Fair Condition
Utilities Available Cable Connected, Electricity Connected, Natural Gas Connected, Phone Connected, Sewer Connected, Water Connected
Roof Type Composition
Total Parking Spaces 2
Building
Lot Description Curbs, Sidewalks
Story 1
Lot Size Range 4000-7499 SF
Sewer Public Sewer
Water Public
Architectural Style Colonial
Level or Stories 1 Story
Construction Status Fixer,Repairs Cosmetic
Others
Monthly Total Fees $80
Miscellaneous Suburban
Acceptable Financing Cash, Conventional
Listing Terms Cash, Conventional
Special Listing Condition Standard







