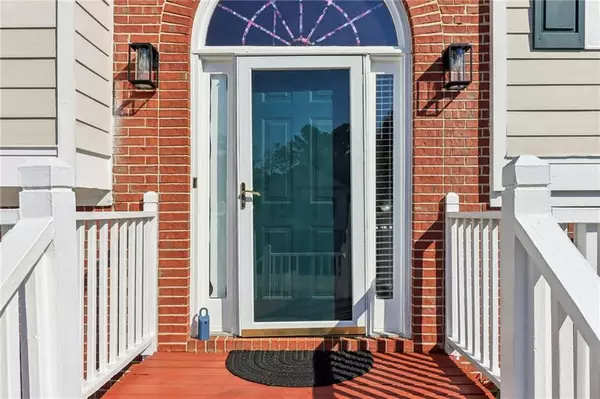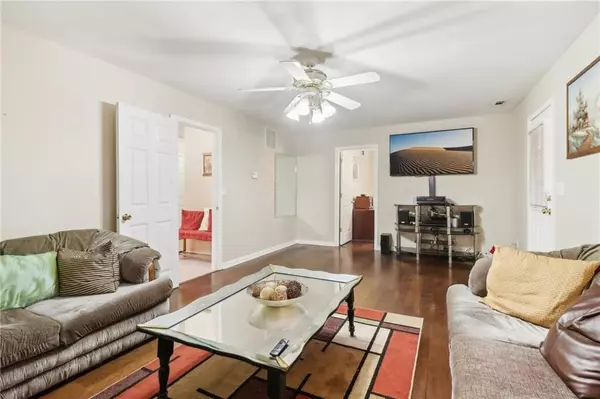
3709 Mcguire St Nw Kennesaw, GA 30144
5 Beds
3 Baths
2,429 SqFt
UPDATED:
11/29/2024 03:54 PM
Key Details
Property Type Single Family Home
Sub Type Single Family Residence
Listing Status Active
Purchase Type For Sale
Square Footage 2,429 sqft
Price per Sqft $182
Subdivision Oak Ridge
MLS Listing ID 7469327
Style Traditional
Bedrooms 5
Full Baths 3
Construction Status Resale
HOA Fees $400
HOA Y/N Yes
Originating Board First Multiple Listing Service
Year Built 2000
Annual Tax Amount $739
Tax Year 2023
Lot Size 7,840 Sqft
Acres 0.18
Property Description
You’ll fall in love with the lower level, which offers an additional living space that includes a home office (or potential bedroom) and tons of storage. There's even a workspace in the garage along with additional storage, making it ideal for projects or organizing your belongings.
The outdoor living space is a true highlight—a large, covered, and screened-in back patio that seamlessly connects to the private backyard, perfect for enjoying the peaceful setting, fruit trees, and flowers. The fully fenced yard ensures privacy and plenty of room for outdoor activities, making it ideal for family gatherings or relaxing with friends.
Inside, wood floors flow through the main living areas, and the kitchen is beautifully upgraded with granite countertops. Each room offers generous space, ensuring comfort and flexibility. The neighborhood adds to the appeal, offering a welcoming atmosphere in a highly convenient location.
This home’s prime location provides easy access to everything you need, while still offering a private, tranquil space to call your own. Don’t miss the opportunity to own this gem!
Location
State GA
County Cobb
Lake Name None
Rooms
Bedroom Description Other
Other Rooms None
Basement None
Main Level Bedrooms 3
Dining Room Separate Dining Room
Interior
Interior Features Vaulted Ceiling(s)
Heating Forced Air, Natural Gas
Cooling Central Air
Flooring Carpet, Tile, Wood
Fireplaces Number 1
Fireplaces Type Family Room
Window Features None
Appliance Dishwasher, Gas Oven, Gas Range
Laundry Laundry Closet
Exterior
Exterior Feature Garden, Private Yard
Parking Features Attached, Drive Under Main Level, Driveway, Garage, Garage Door Opener, Garage Faces Front
Garage Spaces 2.0
Fence Back Yard, Wood
Pool None
Community Features Pool
Utilities Available Cable Available, Electricity Available, Natural Gas Available, Phone Available, Sewer Available
Waterfront Description None
View Neighborhood
Roof Type Composition,Shingle
Street Surface Asphalt,Paved
Accessibility None
Handicap Access None
Porch Covered, Enclosed, Front Porch, Patio, Rear Porch, Screened
Total Parking Spaces 4
Private Pool false
Building
Lot Description Back Yard, Rectangular Lot
Story Two
Foundation Slab
Sewer Public Sewer
Water Public
Architectural Style Traditional
Level or Stories Two
Structure Type HardiPlank Type
New Construction No
Construction Status Resale
Schools
Elementary Schools Big Shanty/Kennesaw
Middle Schools Awtrey
High Schools North Cobb
Others
HOA Fee Include Swim
Senior Community no
Restrictions false
Tax ID 20010204310
Special Listing Condition None







