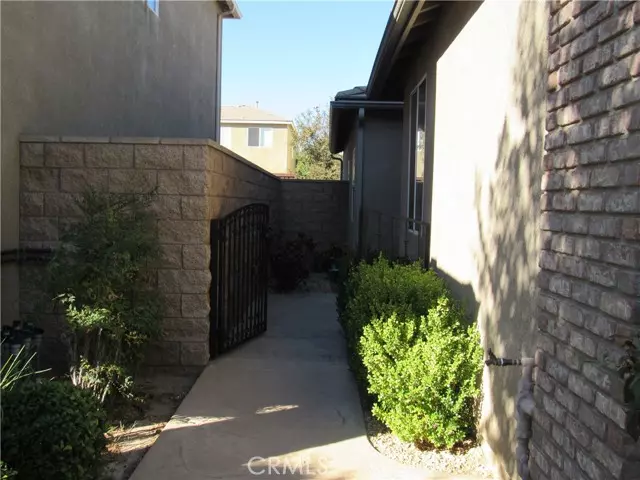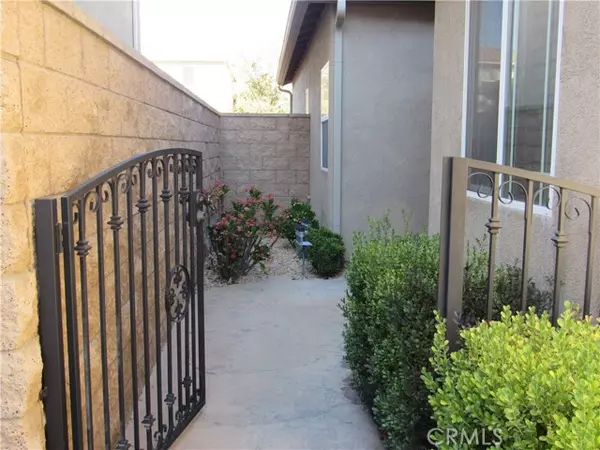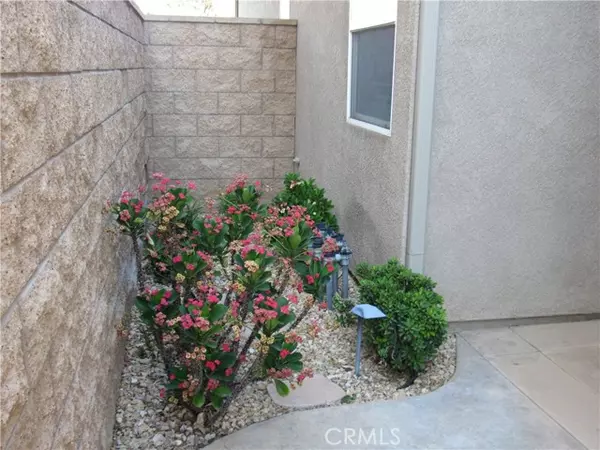
29088 Overboard Drive Menifee, CA 92585
3 Beds
2 Baths
1,650 SqFt
UPDATED:
11/13/2024 12:47 PM
Key Details
Property Type Single Family Home
Sub Type Detached
Listing Status Active
Purchase Type For Sale
Square Footage 1,650 sqft
Price per Sqft $342
MLS Listing ID IV24210516
Style Detached
Bedrooms 3
Full Baths 2
HOA Fees $77/mo
HOA Y/N Yes
Year Built 2006
Lot Size 5,227 Sqft
Acres 0.12
Property Description
BIG PRICE REDUCTION; Don't miss the opportunity to call this house your home..Charming 3-Bedroom Home in the Heritage Lakes Community Welcome to this well-kept 3-bedroom, 2-bath home nestled in the highly sought-after Heritage Lakes community. With its inviting design and thoughtful features, this home is perfect for those seeking comfort and convenience. Step inside and enjoy the open layout with high ceilings, a cozy fireplace, and beautiful tile floors. Each room is equipped with ceiling fans, providing year-round comfort. The spacious kitchen flows effortlessly into the living area, ideal for entertaining. The master bedroom offers a peaceful retreat, while the inside laundry room adds an extra layer of practicality. The two-car garage with automatic opener and custom storage cabinets for all your organizational needs. Outside, youll find a covered back patio perfect for relaxing or entertaining. Additional features include rain gutters, helping to maintain the homes exterior during rainy seasons. Living in Heritage Lakes means access to incredible community amenities such as sparkling pools, a splash park, tot-lot playgrounds, paddleboats, a fitness trail, a lake path, and a welcoming clubhouse. This community offers a lifestyle of leisure and family-friendly fun. Dont miss the opportunity to make this house your home!
Location
State CA
County Riverside
Area Outside Of Usa (99999)
Zoning SP ZONE
Interior
Interior Features Recessed Lighting
Cooling Central Forced Air
Flooring Tile
Fireplaces Type FP in Family Room, Gas
Equipment Dishwasher, Microwave, Refrigerator, Gas Oven, Water Line to Refr
Appliance Dishwasher, Microwave, Refrigerator, Gas Oven, Water Line to Refr
Laundry Laundry Room, Inside
Exterior
Exterior Feature Stucco
Garage Direct Garage Access, Garage, Garage - Single Door
Garage Spaces 2.0
Fence Wood
Pool Below Ground, Association
Utilities Available Electricity Connected, Natural Gas Connected, Phone Connected, Sewer Connected, Water Connected
Roof Type Concrete,Slate
Total Parking Spaces 2
Building
Lot Description Curbs, Sidewalks
Story 1
Lot Size Range 4000-7499 SF
Sewer Public Sewer
Water Public
Architectural Style Contemporary
Level or Stories 1 Story
Others
Monthly Total Fees $363
Miscellaneous Gutters,Storm Drains
Acceptable Financing Cash, Conventional, FHA, VA, Cash To New Loan
Listing Terms Cash, Conventional, FHA, VA, Cash To New Loan
Special Listing Condition Standard







