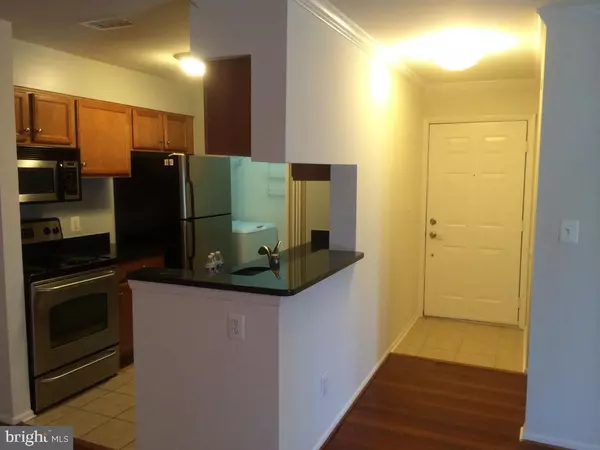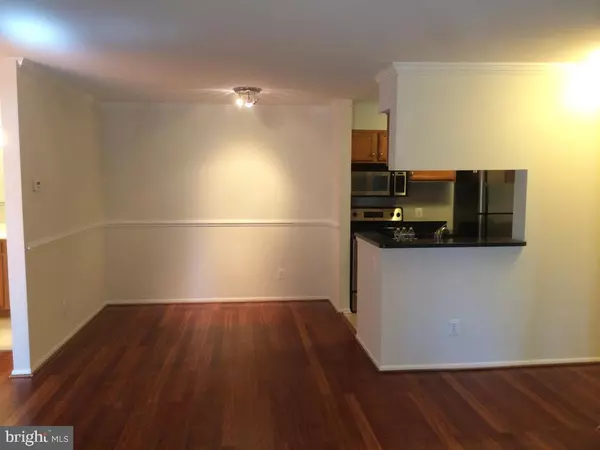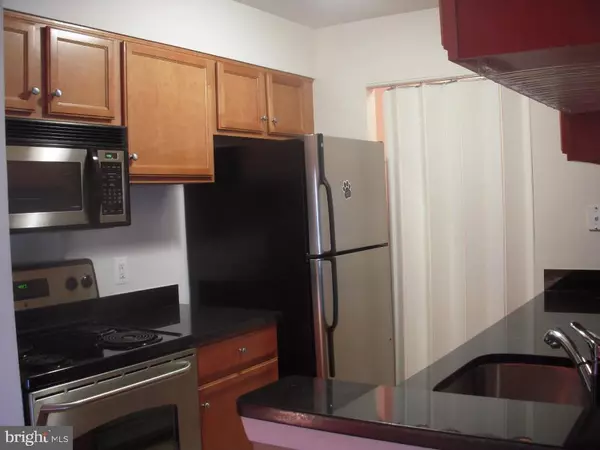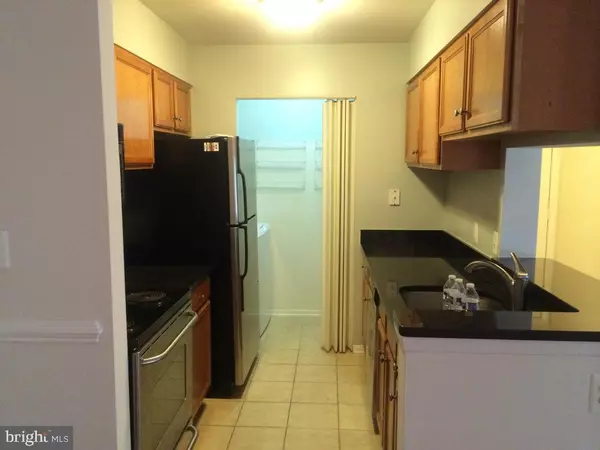
11657-C CHESTERFIELD CT #11657C Reston, VA 20190
2 Beds
2 Baths
934 SqFt
UPDATED:
12/02/2024 02:34 PM
Key Details
Property Type Condo
Sub Type Condo/Co-op
Listing Status Active
Purchase Type For Sale
Square Footage 934 sqft
Price per Sqft $380
Subdivision Parcreston
MLS Listing ID VAFX2206036
Style Traditional
Bedrooms 2
Full Baths 2
Condo Fees $401/mo
HOA Fees $817/ann
HOA Y/N Y
Abv Grd Liv Area 934
Originating Board BRIGHT
Year Built 1985
Annual Tax Amount $3,906
Tax Year 2024
Property Description
Location
State VA
County Fairfax
Zoning 372
Direction South
Rooms
Main Level Bedrooms 2
Interior
Interior Features Kitchen - Eat-In, Primary Bath(s), Walk-in Closet(s)
Hot Water Electric
Heating Central, Forced Air, Heat Pump(s)
Cooling Central A/C
Flooring Hardwood
Fireplaces Number 1
Fireplaces Type Wood
Inclusions Appliances, HVAC system, Water heater, lighting fixtures
Equipment Built-In Microwave, Built-In Range, Compactor, Disposal, Dryer - Electric, ENERGY STAR Clothes Washer, ENERGY STAR Dishwasher, Exhaust Fan, Icemaker, Instant Hot Water, Oven/Range - Electric, Range Hood, Stainless Steel Appliances, Stove, Trash Compactor, Washer, Water Heater
Fireplace Y
Appliance Built-In Microwave, Built-In Range, Compactor, Disposal, Dryer - Electric, ENERGY STAR Clothes Washer, ENERGY STAR Dishwasher, Exhaust Fan, Icemaker, Instant Hot Water, Oven/Range - Electric, Range Hood, Stainless Steel Appliances, Stove, Trash Compactor, Washer, Water Heater
Heat Source Electric
Laundry Main Floor
Exterior
Exterior Feature Balcony, Deck(s), Porch(es)
Garage Spaces 1.0
Carport Spaces 1
Parking On Site 2
Utilities Available Above Ground
Amenities Available Club House, Common Grounds, Community Center, Exercise Room, Recreational Center
Water Access N
Roof Type Shingle
Accessibility None
Porch Balcony, Deck(s), Porch(es)
Road Frontage Public
Total Parking Spaces 1
Garage N
Building
Story 1
Unit Features Garden 1 - 4 Floors
Foundation Permanent
Sewer Public Sewer
Water Public
Architectural Style Traditional
Level or Stories 1
Additional Building Above Grade, Below Grade
Structure Type Dry Wall
New Construction N
Schools
Elementary Schools Lake Anne
Middle Schools Hughes
High Schools South Lakes
School District Fairfax County Public Schools
Others
Pets Allowed Y
HOA Fee Include Lawn Maintenance,Management,Parking Fee,Pool(s),Recreation Facility,Trash,Snow Removal,Water
Senior Community No
Tax ID 0172 40080017
Ownership Condominium
Security Features Smoke Detector
Special Listing Condition Standard
Pets Allowed Number Limit







