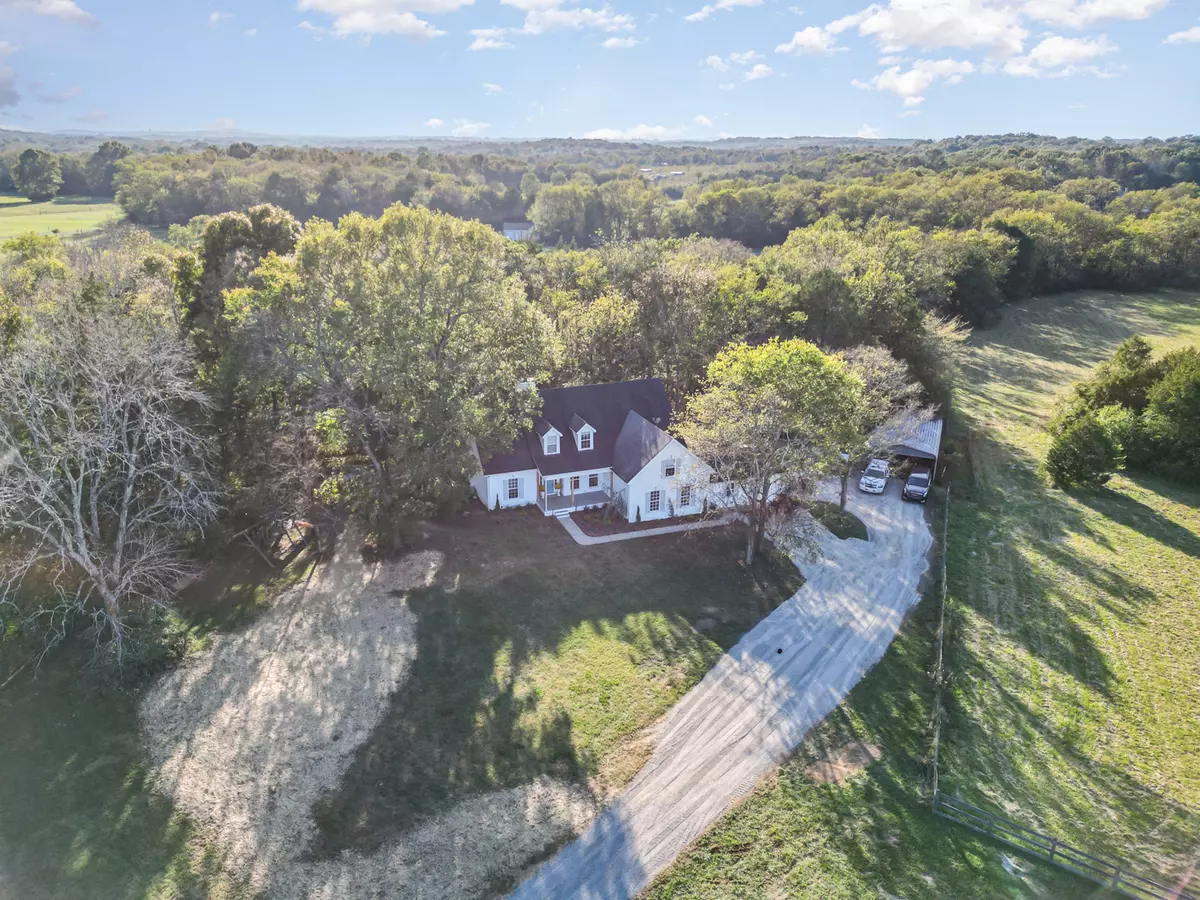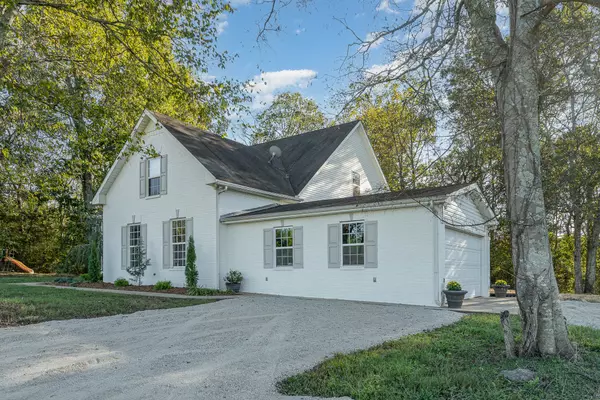
3875 Rockdale Fellowship Rd Mount Juliet, TN 37122
3 Beds
4 Baths
4,087 SqFt
UPDATED:
11/14/2024 03:40 PM
Key Details
Property Type Single Family Home
Sub Type Single Family Residence
Listing Status Active
Purchase Type For Sale
Square Footage 4,087 sqft
Price per Sqft $342
Subdivision Elizabeth Patton Parker
MLS Listing ID 2747441
Bedrooms 3
Full Baths 3
Half Baths 1
HOA Y/N No
Year Built 2003
Annual Tax Amount $2,962
Lot Size 5.150 Acres
Acres 5.15
Property Description
Location
State TN
County Rutherford County
Rooms
Main Level Bedrooms 2
Interior
Interior Features Kitchen Island
Heating Central
Cooling Central Air
Flooring Finished Wood
Fireplaces Number 1
Fireplace Y
Exterior
Exterior Feature Balcony, Storage
Garage Spaces 2.0
Utilities Available Water Available
View Y/N false
Private Pool false
Building
Lot Description Private, Wooded
Story 1.5
Sewer Septic Tank
Water Private
Structure Type Brick,Vinyl Siding
New Construction false
Schools
Elementary Schools John Colemon Elementary
Middle Schools Smyrna Middle School
High Schools Smyrna High School
Others
Senior Community false







