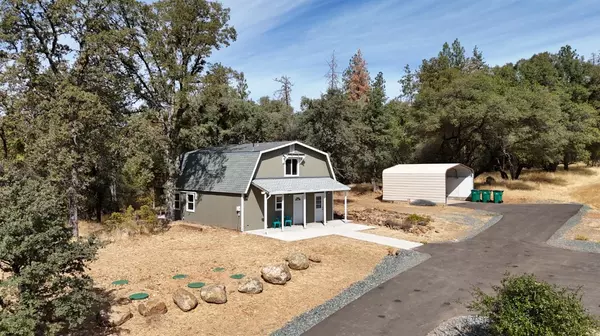
10530 Little Deer DR Grass Valley, CA 95949
3 Beds
2 Baths
1,792 SqFt
UPDATED:
10/22/2024 11:54 PM
Key Details
Property Type Single Family Home
Sub Type Single Family Residence
Listing Status Active
Purchase Type For Sale
Square Footage 1,792 sqft
Price per Sqft $334
MLS Listing ID 224115144
Bedrooms 3
Full Baths 2
HOA Y/N No
Originating Board MLS Metrolist
Year Built 1980
Lot Size 3.410 Acres
Acres 3.41
Property Description
Location
State CA
County Nevada
Area 13105
Direction Hwy 49 to Pekolee Dr - Right on Little Deer
Rooms
Living Room Great Room
Dining Room Dining/Living Combo
Kitchen Breakfast Area, Quartz Counter, Slab Counter, Island
Interior
Heating MultiUnits
Cooling Wall Unit(s), Ductless, MultiUnits
Flooring Tile
Window Features Dual Pane Full
Appliance Free Standing Refrigerator, Dishwasher, Disposal, Microwave, Free Standing Electric Range
Laundry Dryer Included, Washer Included, In Garage, Inside Room
Exterior
Garage Covered, RV Garage Detached, RV Possible, Garage Facing Side
Garage Spaces 2.0
Fence Partial Cross
Utilities Available Electric
View Pasture, Ridge
Roof Type Composition
Topography Rolling,Level
Street Surface Paved
Private Pool No
Building
Lot Description Other
Story 2
Foundation Slab
Sewer Septic Connected
Water Well
Architectural Style Barn Type
Level or Stories Two
Schools
Elementary Schools Pleasant Ridge
Middle Schools Pleasant Ridge
High Schools Nevada Joint Union
School District Nevada
Others
Senior Community No
Tax ID 025-590-034-000
Special Listing Condition None







