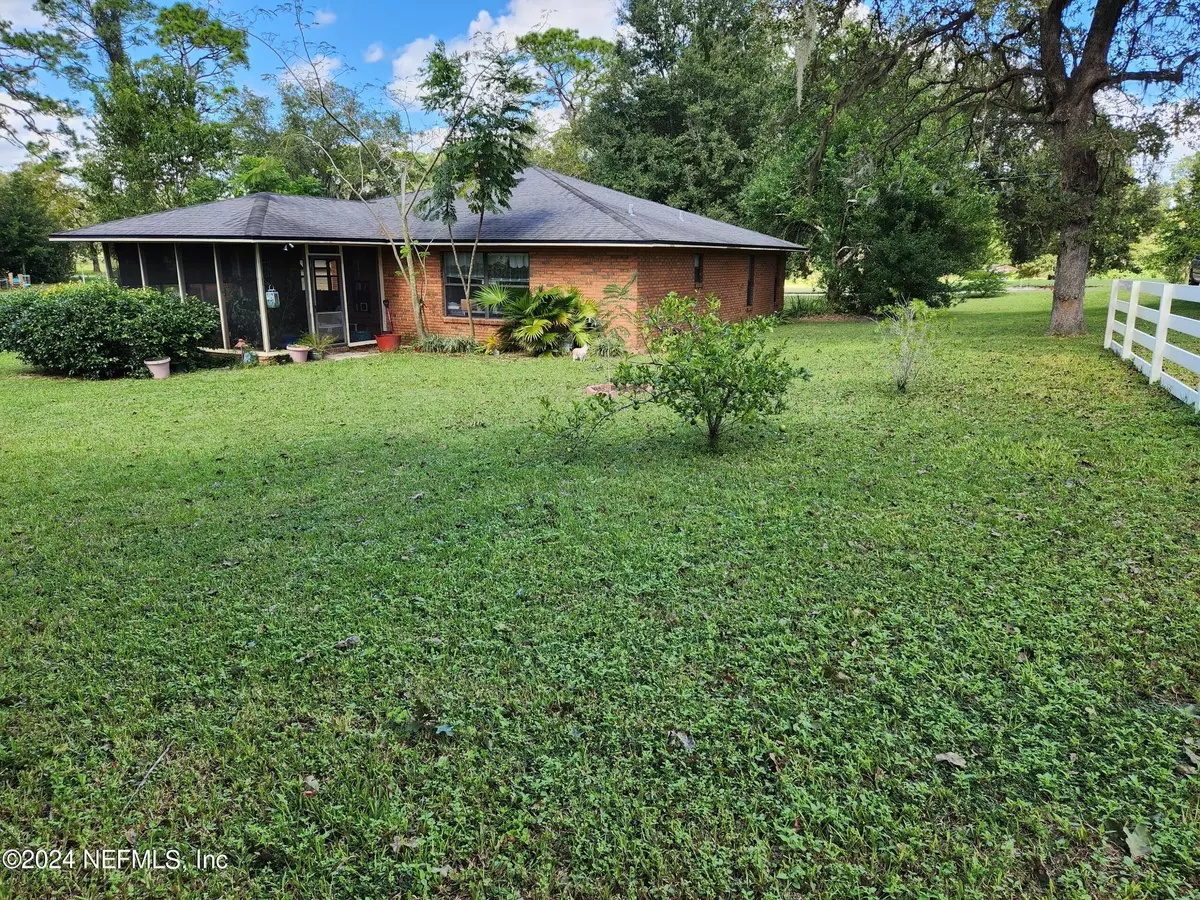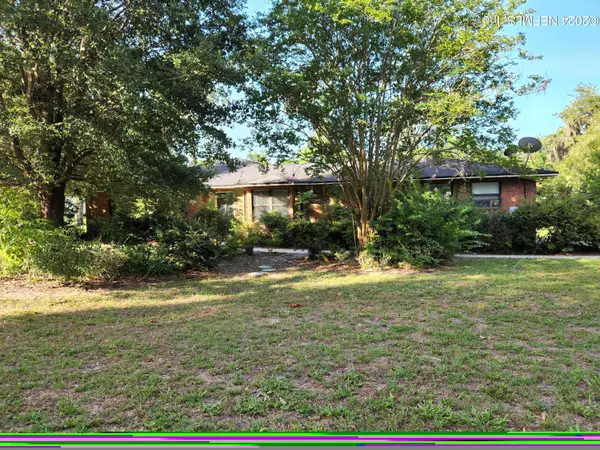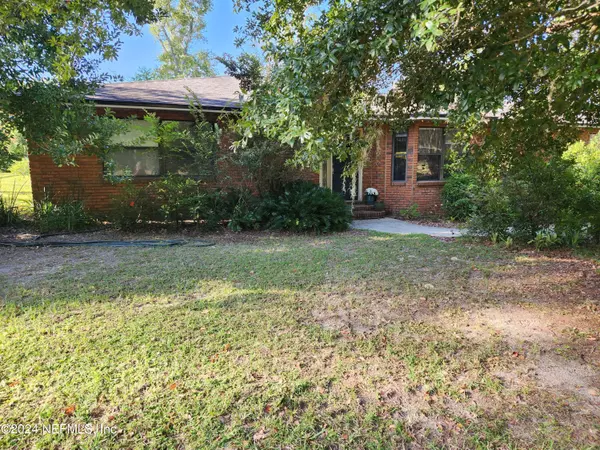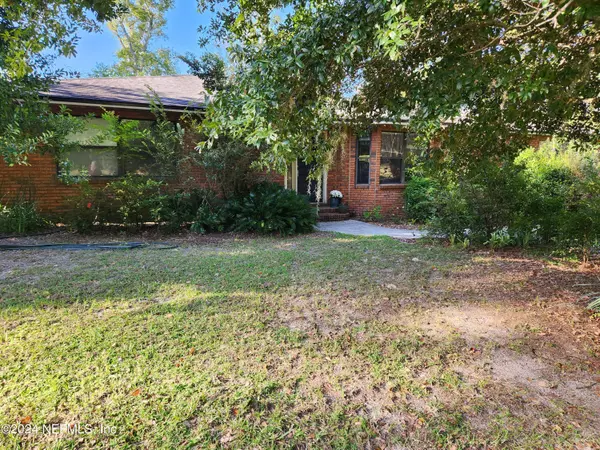
4820 SE 2ND AVENUE AVE Keystone Heights, FL 32656
2 Beds
2 Baths
1,693 SqFt
UPDATED:
12/02/2024 09:46 PM
Key Details
Property Type Single Family Home
Sub Type Single Family Residence
Listing Status Active
Purchase Type For Sale
Square Footage 1,693 sqft
Price per Sqft $190
Subdivision Hidden Hills
MLS Listing ID 2051635
Style Ranch,Traditional
Bedrooms 2
Full Baths 2
HOA Y/N No
Originating Board realMLS (Northeast Florida Multiple Listing Service)
Year Built 1987
Annual Tax Amount $1,332
Lot Size 0.575 Acres
Acres 0.58
Property Description
The bedrooms and closets are generously sized. There is neutral decor throughout the home.
Lovely screened porch for relaxing and barbecuing.
City water connected. Septic system in back near the 2nd garage door.
Location
State FL
County Bradford
Community Hidden Hills
Area 523-Bradford County-Se
Direction South from ''town'' to right turn onto SE 1st. Follow around curves to a left turn on SE 2nd.
Interior
Interior Features Breakfast Bar, Breakfast Nook, Ceiling Fan(s), Eat-in Kitchen, Pantry, Primary Bathroom - Shower No Tub, Walk-In Closet(s)
Heating Central, Electric
Cooling Central Air, Electric
Flooring Carpet, Vinyl
Furnishings Unfurnished
Laundry Electric Dryer Hookup, In Garage, Washer Hookup
Exterior
Exterior Feature Fire Pit
Parking Features Additional Parking, Attached, Circular Driveway, Garage, Garage Door Opener, Off Street
Garage Spaces 3.0
Fence Back Yard, Wood
Utilities Available Cable Available, Cable Connected, Electricity Connected, Water Available, Water Connected
View Golf Course, Trees/Woods, Other
Roof Type Shingle
Porch Covered, Porch, Rear Porch, Screened
Total Parking Spaces 3
Garage Yes
Private Pool No
Building
Lot Description Dead End Street, On Golf Course, Wooded
Faces North
Sewer Septic Tank
Water Public
Architectural Style Ranch, Traditional
Structure Type Concrete
New Construction No
Schools
Elementary Schools Southside
Middle Schools Bradford
High Schools Bradford
Others
Senior Community No
Tax ID 05819000603
Security Features Smoke Detector(s)
Acceptable Financing Cash, Conventional, FHA, USDA Loan, VA Loan
Listing Terms Cash, Conventional, FHA, USDA Loan, VA Loan






