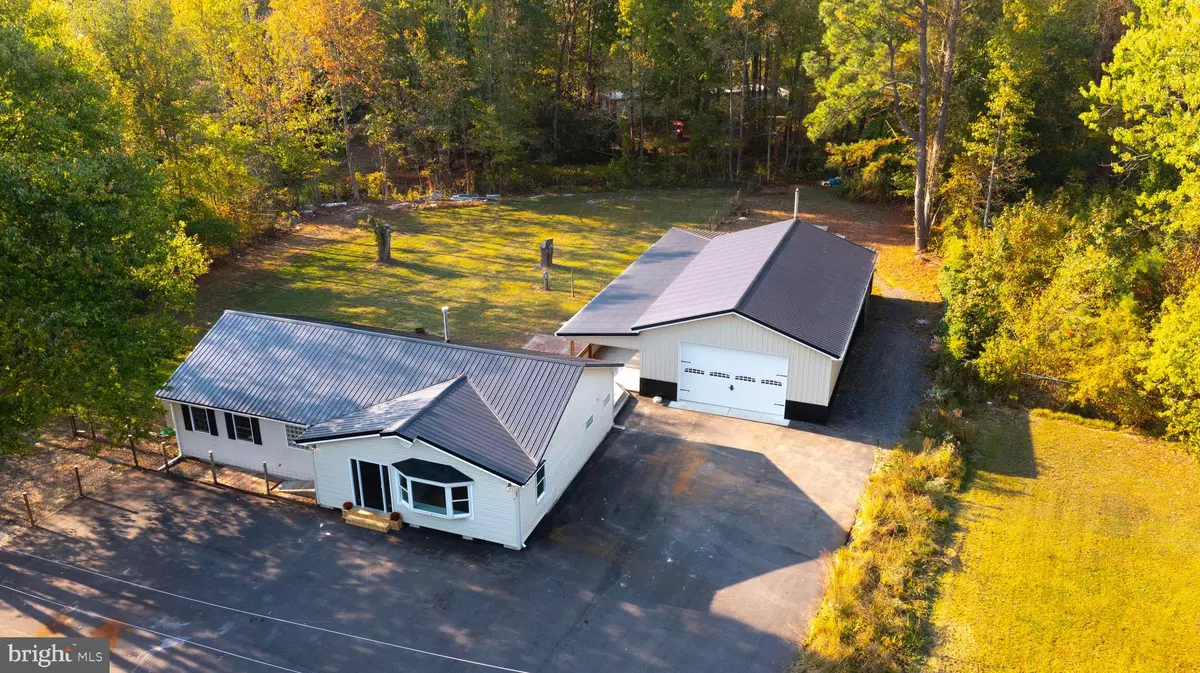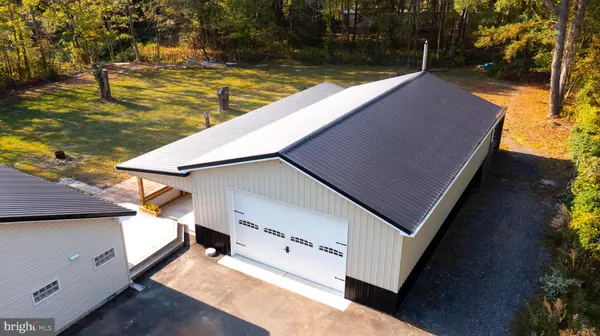
247 THICKET RD Camden Wyoming, DE 19934
3 Beds
2 Baths
1,564 SqFt
UPDATED:
11/21/2024 05:04 PM
Key Details
Property Type Single Family Home
Sub Type Detached
Listing Status Under Contract
Purchase Type For Sale
Square Footage 1,564 sqft
Price per Sqft $255
Subdivision None Available
MLS Listing ID DEKT2032102
Style Ranch/Rambler
Bedrooms 3
Full Baths 2
HOA Y/N N
Abv Grd Liv Area 1,564
Originating Board BRIGHT
Year Built 2003
Annual Tax Amount $1,045
Tax Year 2022
Lot Size 1.100 Acres
Acres 1.1
Lot Dimensions 1.10 x 0.00
Property Description
Location
State DE
County Kent
Area Caesar Rodney (30803)
Zoning AR
Rooms
Main Level Bedrooms 3
Interior
Interior Features Bar, Bathroom - Soaking Tub, Bathroom - Walk-In Shower, Bathroom - Tub Shower, Ceiling Fan(s), Entry Level Bedroom, Family Room Off Kitchen, Floor Plan - Open, Pantry, Primary Bath(s), Recessed Lighting, Upgraded Countertops, Walk-in Closet(s), Water Treat System
Hot Water Tankless, Propane
Heating Heat Pump(s)
Cooling Central A/C
Flooring Luxury Vinyl Plank
Equipment Built-In Microwave, Dishwasher, Oven/Range - Electric, Refrigerator, Stainless Steel Appliances, Water Conditioner - Owned, Water Heater - Tankless
Fireplace N
Appliance Built-In Microwave, Dishwasher, Oven/Range - Electric, Refrigerator, Stainless Steel Appliances, Water Conditioner - Owned, Water Heater - Tankless
Heat Source Electric
Laundry Hookup, Main Floor
Exterior
Exterior Feature Deck(s)
Parking Features Additional Storage Area, Covered Parking, Garage - Front Entry, Garage Door Opener, Oversized
Garage Spaces 14.0
Fence Wood, Wire
Water Access N
Roof Type Metal
Street Surface Black Top
Accessibility None
Porch Deck(s)
Road Frontage Public
Total Parking Spaces 14
Garage Y
Building
Lot Description Backs to Trees, Not In Development, Rear Yard
Story 1
Foundation Crawl Space
Sewer On Site Septic, Septic Permit Issued
Water Well
Architectural Style Ranch/Rambler
Level or Stories 1
Additional Building Above Grade, Below Grade
Structure Type Dry Wall
New Construction N
Schools
Elementary Schools W.B. Simpson
Middle Schools Fred Fifer
High Schools Caesar Rodney
School District Caesar Rodney
Others
Senior Community No
Tax ID NM-00-10200-01-1112-000
Ownership Fee Simple
SqFt Source Assessor
Acceptable Financing Cash, Conventional, FHA, USDA, VA, Negotiable
Listing Terms Cash, Conventional, FHA, USDA, VA, Negotiable
Financing Cash,Conventional,FHA,USDA,VA,Negotiable
Special Listing Condition Standard







