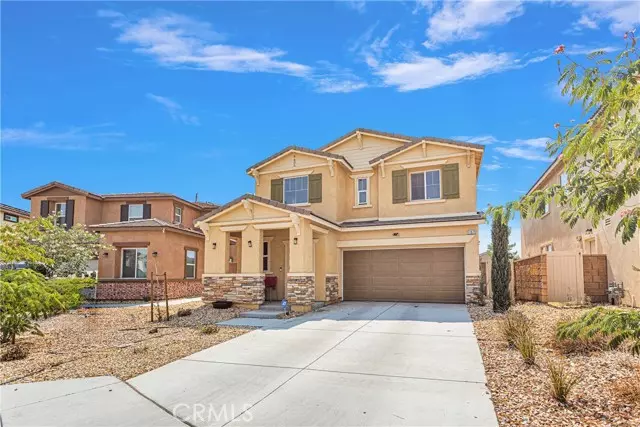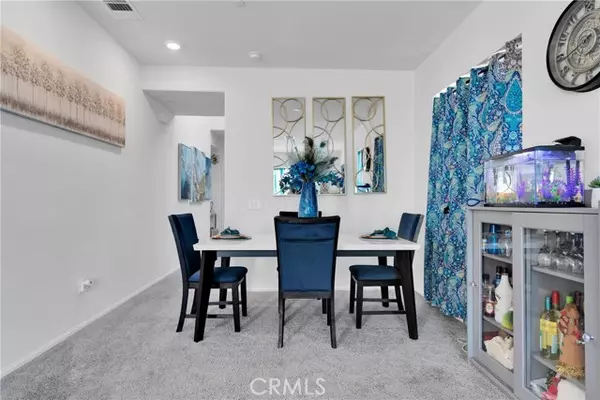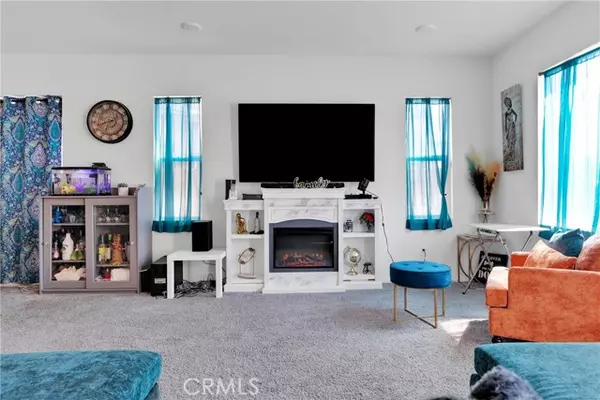
11979 Glen Avon Street Victorville, CA 92392
3 Beds
3 Baths
1,833 SqFt
OPEN HOUSE
Sun Dec 08, 12:00pm - 3:00pm
UPDATED:
12/03/2024 04:44 AM
Key Details
Property Type Single Family Home
Sub Type Detached
Listing Status Active
Purchase Type For Sale
Square Footage 1,833 sqft
Price per Sqft $245
MLS Listing ID IV24211793
Style Detached
Bedrooms 3
Full Baths 2
Half Baths 1
Construction Status Turnkey
HOA Y/N No
Year Built 2021
Lot Size 4,599 Sqft
Acres 0.1056
Property Description
Welcome to this stunning practically brand NEW home in the heart of Victorville! This modern property boasts 3 spacious bedrooms, 3 luxurious bathrooms, and a sleek open-concept living area that's perfect for entertaining guests. The gourmet kitchen features stainless steel appliances, granite countertops, and a large island for meal prep. The primary suite is a true oasis with a walk-in closet and a spa-like ensuite bathroom. The additional bedrooms are generously sized and offer plenty of natural light. Outside, you'll find a great sized backyard, perfect for enjoying the warm California weather. The home also includes a two-car garage and ample storage space throughout. Located in a desirable neighborhood close to schools, shopping, and dining options, this home offers the perfect blend of comfort and convenience. Don't miss your chance to make this exquisite property your own!
Location
State CA
County San Bernardino
Area Victorville (92392)
Interior
Interior Features Granite Counters, Pantry, Recessed Lighting
Cooling Central Forced Air
Flooring Carpet, Laminate
Fireplaces Type Decorative
Equipment Dishwasher, Disposal, Microwave, Refrigerator, Gas Oven, Gas Stove, Gas Range
Appliance Dishwasher, Disposal, Microwave, Refrigerator, Gas Oven, Gas Stove, Gas Range
Laundry Laundry Room, Inside
Exterior
Exterior Feature Stucco
Parking Features Garage - Two Door, Garage Door Opener
Garage Spaces 2.0
Utilities Available Cable Connected, Electricity Connected, Natural Gas Connected, Phone Connected, Sewer Connected, Water Connected
View Mountains/Hills, Desert, Neighborhood
Roof Type Tile/Clay
Total Parking Spaces 2
Building
Lot Description Curbs, Sidewalks
Story 2
Lot Size Range 4000-7499 SF
Sewer Public Sewer
Water Public
Architectural Style Custom Built
Level or Stories 2 Story
Construction Status Turnkey
Others
Monthly Total Fees $168
Miscellaneous Gutters,Storm Drains
Acceptable Financing Cash, Conventional, FHA, VA
Listing Terms Cash, Conventional, FHA, VA
Special Listing Condition Standard







