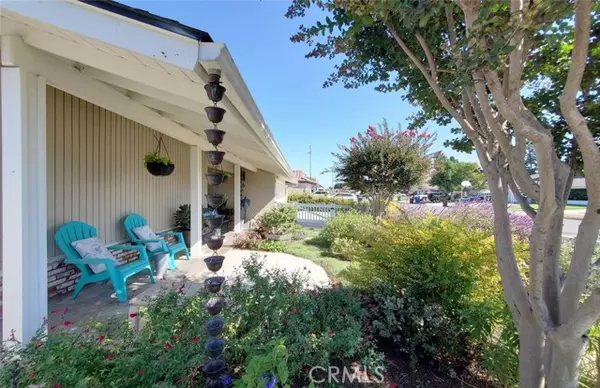
5041 Princeton Avenue Westminster, CA 92683
5 Beds
3 Baths
2,116 SqFt
UPDATED:
11/20/2024 04:43 AM
Key Details
Property Type Single Family Home
Sub Type Detached
Listing Status Pending
Purchase Type For Sale
Square Footage 2,116 sqft
Price per Sqft $614
MLS Listing ID OC24213429
Style Detached
Bedrooms 5
Full Baths 2
Half Baths 1
Construction Status Turnkey,Updated/Remodeled
HOA Y/N No
Year Built 1962
Lot Size 7,350 Sqft
Acres 0.1687
Property Description
Boom...Huge Price Reduction$150,000!!!! and It's the Nicest Home in Westminster!!! Welcome to your dream home! Nestled in the highly sought-after neighborhood of Sol Vista, this beautifully upgraded property offers a perfect blend of modern luxury and classic charm. Just minutes from the beach, award-winning schools, and Bolsa Chica Park, this home is a rare opportunity not to be missed. This elegantly restored two-story home boasts 2,116 square feet of living space, featuring 5 bedrooms and 2.5 bathrooms. The large living room is ideal for gatherings and creating cherished memories. A convenient first-floor bedroom and half bath provide practicality for family and guests, while an attached two-car garage adds to your convenience. Step outside to your resort-style backyard, complete with a sparkling heated lap pool and spaperfect for family fun and exercise. Multiple seating areas allow you to appreciate the yard from different perspectives, and caf lights create a cozy atmosphere for evening relaxation under the stars. The yard is also pet-friendly, featuring a dog door leading to a dedicated dog run, making it perfect for your furry friends. Inside, the gourmet kitchen boasts pull-out shelves and deep drawers that are all self-closing with a gentle push. The gas stove and oven include a vent-a-hood, and a hidden pantry under the stairs offers ample storage. Youll also find a secret cabinet for larger kitchen appliances. The spacious primary retreat features an ensuite bathroom and a walk-in closet, providing a serene escape.The backyard is a gardeners paradise, with a vegetable garden enclosed by a white vinyl fence and two gates. It features four raised beds and trellises for vining crops, attracting year-round hummingbirds and orioles in the warmer months. The charming front yard is beautifully landscaped with perennials, meandering stone paths, two crape myrtle trees, and a lime tree. Relax on the covered front porch while enjoying stunning sunsets and watching the rain chain capture runoffa lovely sight!Located just south of the 405 freeway, youre only 10-15 minutes away from world-class beaches and vibrant downtown areas like Huntington Beach, Seal Beach and Long Beach. The property is also within the award-winning Eastwood School district, ensuring an excellent education for your family. With meticulous attention to detail, this home has been reimagined to create an inviting ambiance perfect for a hassle-free lifestyle.
Location
State CA
County Orange
Area Oc - Westminster (92683)
Interior
Interior Features Granite Counters, Stone Counters
Heating Natural Gas
Cooling Central Forced Air
Flooring Tile, Wood
Fireplaces Type FP in Family Room, Gas
Equipment Dishwasher, Gas Oven, Gas Stove, Vented Exhaust Fan, Gas Range
Appliance Dishwasher, Gas Oven, Gas Stove, Vented Exhaust Fan, Gas Range
Laundry Garage, Inside
Exterior
Parking Features Direct Garage Access, Garage, Garage - Single Door
Garage Spaces 2.0
Fence Excellent Condition
Pool Below Ground, Private, Heated, Fenced
Utilities Available Cable Connected, Electricity Connected, Natural Gas Connected, Phone Connected, Sewer Connected, Water Connected
View Neighborhood
Roof Type Composition
Total Parking Spaces 2
Building
Lot Description Cul-De-Sac, Curbs, Sidewalks
Story 2
Lot Size Range 4000-7499 SF
Sewer Public Sewer
Water Public
Architectural Style Contemporary
Level or Stories 2 Story
Construction Status Turnkey,Updated/Remodeled
Others
Monthly Total Fees $56
Miscellaneous Storm Drains
Acceptable Financing Cash, Conventional, FHA, Cash To New Loan
Listing Terms Cash, Conventional, FHA, Cash To New Loan
Special Listing Condition Standard







