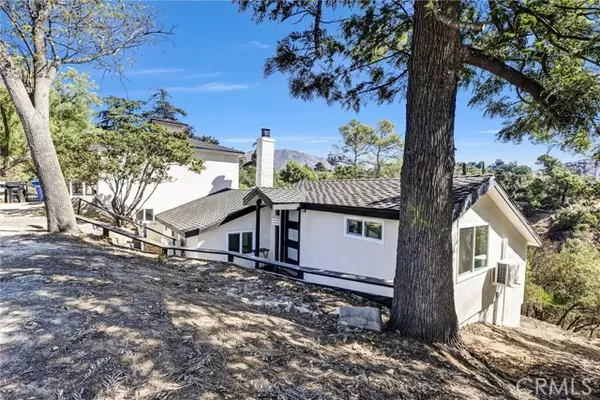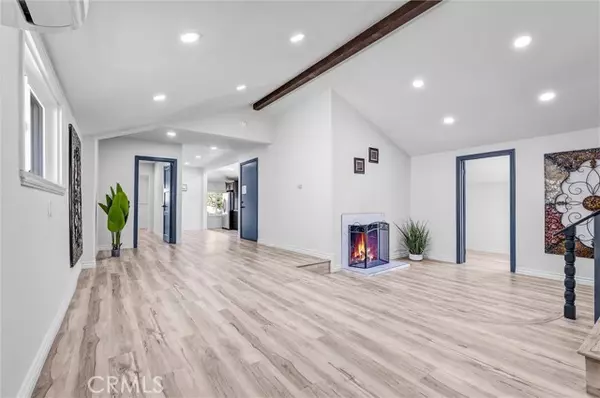
9502 Inspiration Way Tujunga, CA 91042
3 Beds
2 Baths
1,570 SqFt
UPDATED:
11/30/2024 04:34 AM
Key Details
Property Type Single Family Home
Sub Type Detached
Listing Status Active
Purchase Type For Sale
Square Footage 1,570 sqft
Price per Sqft $579
MLS Listing ID IG24209987
Style Detached
Bedrooms 3
Full Baths 2
Construction Status Turnkey,Updated/Remodeled
HOA Y/N No
Year Built 1941
Lot Size 0.428 Acres
Acres 0.4282
Property Description
***New Price Improvement***, incredible value at an even more competitive price. Retreat to the Forest without the Commute! Tujunga is a serene 10-square-mile community nestled in the foothills of the Angeles National Forest. Welcome to 9502 Inspiration Way, where the city ends and your peaceful escape begins. Located at the end of a quiet cul-de-sac, this 3-bedroom, 2-full-bath home offers ultimate privacy and tranquility. Inside, youll find a bright, open floor plan with split climate control for maximum energy efficiencyset different temperatures in various parts of the home to suit your comfort. Enjoy your mornings with coffee or evenings with a glass of wine on the charming back porch, while soaking in the peaceful surroundings. Sitting on a vast 18,000-square-foot lot comprised of 4 parcels, theres plenty of space to customize your outdoor oasis. The property has been freshly updated with a brand-new stainless steel stove and dishwasher. With a low tax rate, no Mello Roos, no HOA, and no 1915 Bond Act, this home offers even more value in an up-and-coming area where million-dollar+ properties are being renovated. Hurrythis competitively priced home wont last long! Make it yours before the holidays and experience the perfect balance of privacy and convenience. ***Property is NOT FOR RENT***
Location
State CA
County Los Angeles
Area Tujunga (91042)
Zoning LARE11
Interior
Interior Features Recessed Lighting, Sunken Living Room
Cooling Zoned Area(s)
Flooring Linoleum/Vinyl
Fireplaces Type FP in Living Room
Equipment Dishwasher, Gas Oven, Vented Exhaust Fan, Gas Range
Appliance Dishwasher, Gas Oven, Vented Exhaust Fan, Gas Range
Laundry Closet Stacked, Inside
Exterior
Exterior Feature Stucco
Parking Features Garage
Garage Spaces 2.0
Fence Partial, Chain Link, Wood
Utilities Available Electricity Connected, Natural Gas Connected, Phone Available, Sewer Not Available, Water Connected
View Mountains/Hills
Roof Type Shingle
Total Parking Spaces 2
Building
Story 1
Water Public
Architectural Style Custom Built
Level or Stories 1 Story
Construction Status Turnkey,Updated/Remodeled
Others
Monthly Total Fees $26
Miscellaneous Foothills,Mountainous,Suburban,Rural
Acceptable Financing Cash, Conventional, Exchange, FHA, Seller May Carry, VA, Cash To New Loan
Listing Terms Cash, Conventional, Exchange, FHA, Seller May Carry, VA, Cash To New Loan
Special Listing Condition Standard







