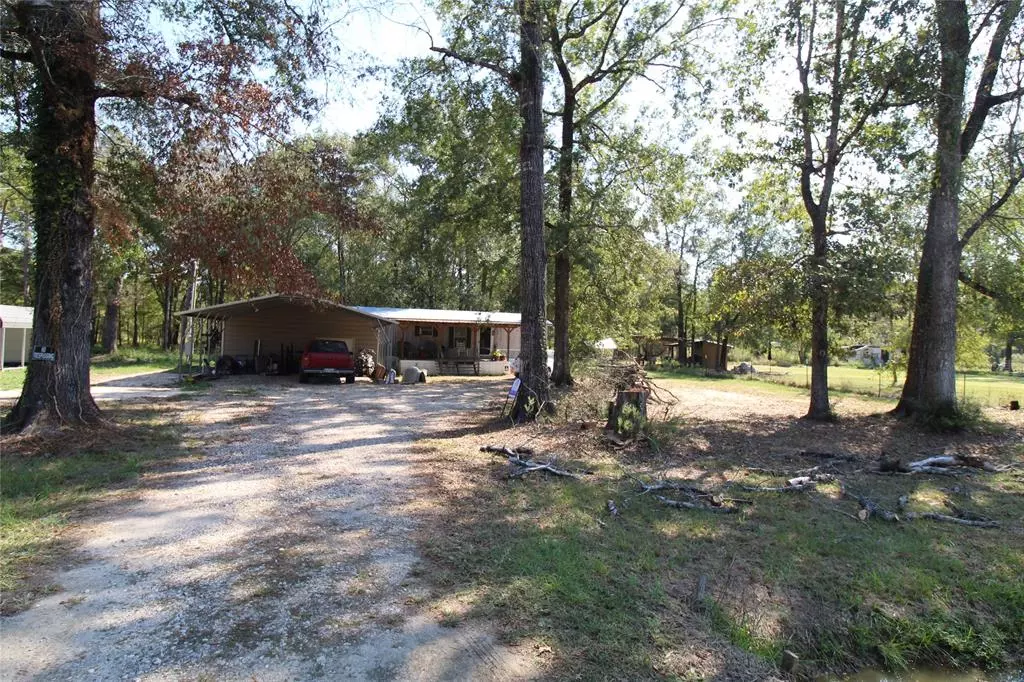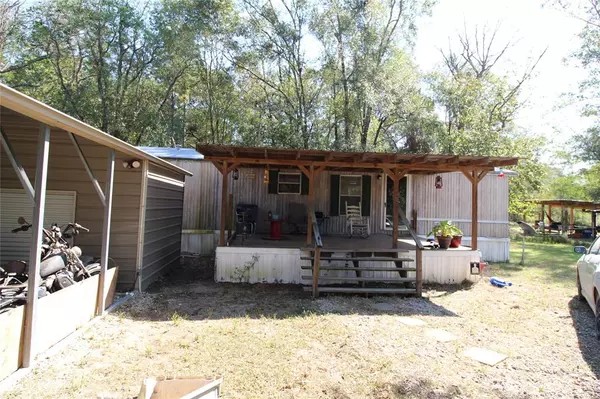
736 County Road 2146 Cleveland, TX 77327
2 Beds
2 Baths
896 SqFt
UPDATED:
10/15/2024 03:57 PM
Key Details
Property Type Manufactured Home
Sub Type Manufactured
Listing Status Active
Purchase Type For Sale
Square Footage 896 sqft
Price per Sqft $167
Subdivision Bar-D-Ranchetts
MLS Listing ID 55185885
Style Traditional
Bedrooms 2
Full Baths 2
Year Built 2008
Annual Tax Amount $261
Tax Year 2023
Lot Size 0.756 Acres
Acres 0.756
Property Description
Location
State TX
County Liberty
Area Liberty County East
Rooms
Bedroom Description Primary Bed - 1st Floor
Other Rooms 1 Living Area, Breakfast Room, Utility Room in House
Master Bathroom Primary Bath: Soaking Tub, Primary Bath: Tub/Shower Combo, Secondary Bath(s): Soaking Tub, Secondary Bath(s): Tub/Shower Combo
Kitchen Breakfast Bar, Kitchen open to Family Room
Interior
Interior Features Dryer Included, Refrigerator Included, Washer Included, Window Coverings
Heating Central Electric
Cooling Central Electric
Flooring Carpet, Vinyl
Fireplaces Number 1
Fireplaces Type Freestanding, Wood Burning Fireplace
Exterior
Parking Features Detached Garage
Garage Spaces 2.0
Garage Description Workshop
Private Pool No
Building
Lot Description Wooded
Story 1
Foundation Block & Beam
Lot Size Range 1/2 Up to 1 Acre
Builder Name CMH Manufacturing
Sewer Septic Tank
Water Public Water
New Construction No
Schools
Elementary Schools Hardin Elementary School
Middle Schools Hardin Junior High School
High Schools Hardin High School
School District 107 - Hardin
Others
Senior Community No
Restrictions Mobile Home Allowed,No Restrictions
Tax ID 002410-000017-022
Energy Description Ceiling Fans
Acceptable Financing Cash Sale, Conventional, FHA, Seller May Contribute to Buyer's Closing Costs, VA
Tax Rate 1.3507
Disclosures Sellers Disclosure
Listing Terms Cash Sale, Conventional, FHA, Seller May Contribute to Buyer's Closing Costs, VA
Financing Cash Sale,Conventional,FHA,Seller May Contribute to Buyer's Closing Costs,VA
Special Listing Condition Sellers Disclosure







