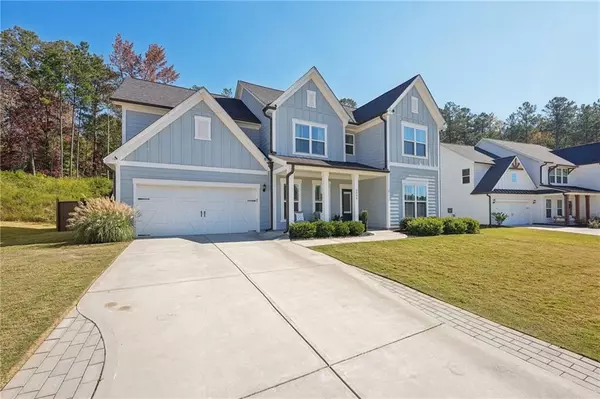
2044 Garvin RD Acworth, GA 30101
5 Beds
4.5 Baths
3,282 SqFt
UPDATED:
11/12/2024 01:54 PM
Key Details
Property Type Single Family Home
Sub Type Single Family Residence
Listing Status Active
Purchase Type For Sale
Square Footage 3,282 sqft
Price per Sqft $206
Subdivision Winslow At Brookstone
MLS Listing ID 7471203
Style Farmhouse,Traditional
Bedrooms 5
Full Baths 4
Half Baths 1
Construction Status Resale
HOA Fees $1,000
HOA Y/N Yes
Originating Board First Multiple Listing Service
Year Built 2021
Annual Tax Amount $7,058
Tax Year 2023
Lot Size 0.990 Acres
Acres 0.99
Property Description
Location
State GA
County Cobb
Lake Name None
Rooms
Bedroom Description Oversized Master
Other Rooms None
Basement None
Main Level Bedrooms 1
Dining Room Separate Dining Room
Interior
Interior Features Entrance Foyer, High Ceilings 9 ft Main, High Speed Internet, Permanent Attic Stairs, Smart Home, Tray Ceiling(s), Walk-In Closet(s)
Heating Central, Electric, Hot Water
Cooling Ceiling Fan(s), Central Air
Flooring Other
Fireplaces Number 1
Fireplaces Type Gas Log, Gas Starter, Glass Doors
Window Features Insulated Windows
Appliance Dishwasher, Disposal, Dryer, Electric Oven, ENERGY STAR Qualified Appliances, Gas Range, Gas Water Heater, Microwave, Range Hood, Self Cleaning Oven, Washer
Laundry Laundry Room, Sink, Upper Level
Exterior
Exterior Feature Private Yard, Rain Gutters
Garage Garage
Garage Spaces 2.0
Fence Back Yard, Fenced, Wood
Pool None
Community Features Near Schools, Near Shopping, Near Trails/Greenway, Sidewalks, Street Lights, Other
Utilities Available Cable Available, Electricity Available, Natural Gas Available, Phone Available, Sewer Available, Underground Utilities, Water Available
Waterfront Description None
View Trees/Woods
Roof Type Composition,Shingle
Street Surface Paved
Accessibility None
Handicap Access None
Porch None
Total Parking Spaces 4
Private Pool false
Building
Lot Description Creek On Lot, Front Yard, Landscaped, Sprinklers In Front, Sprinklers In Rear, Wooded
Story Two
Foundation Slab
Sewer Public Sewer
Water Public
Architectural Style Farmhouse, Traditional
Level or Stories Two
Structure Type HardiPlank Type
New Construction No
Construction Status Resale
Schools
Elementary Schools Pitner
Middle Schools Durham
High Schools Allatoona
Others
Senior Community no
Restrictions true
Tax ID 20019000130
Special Listing Condition None







