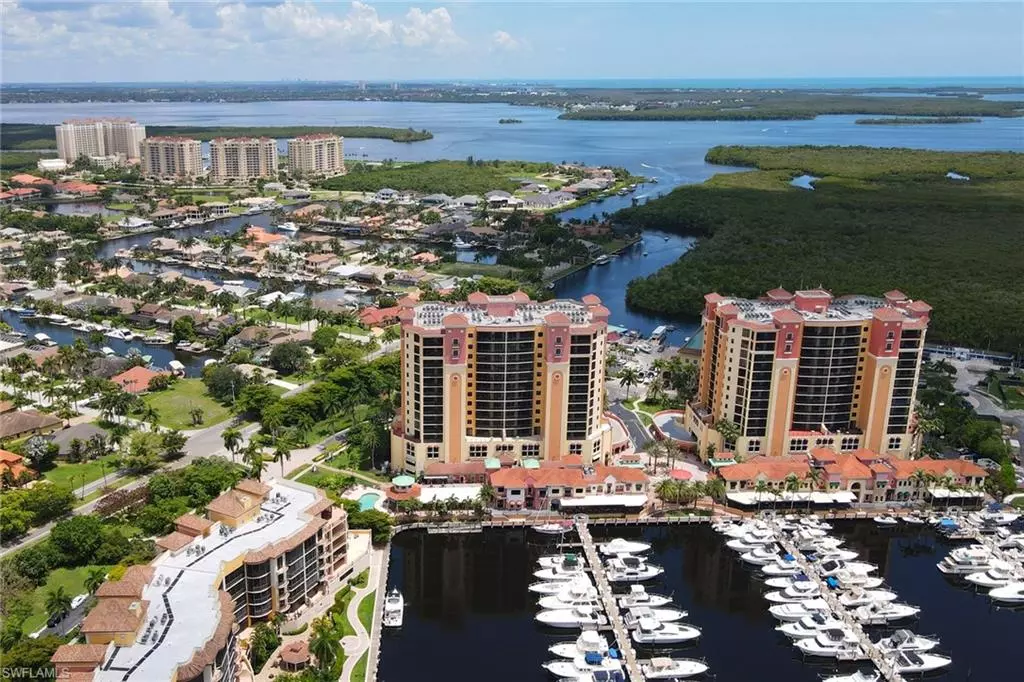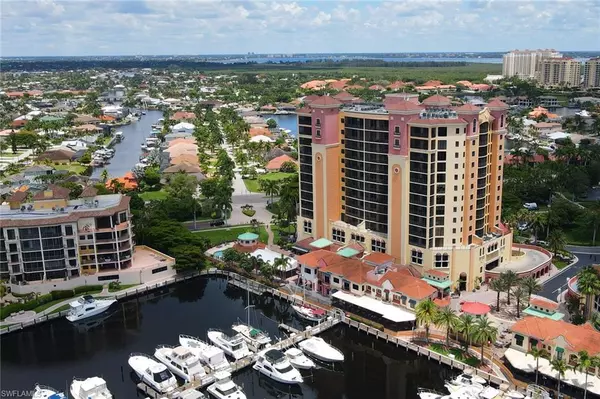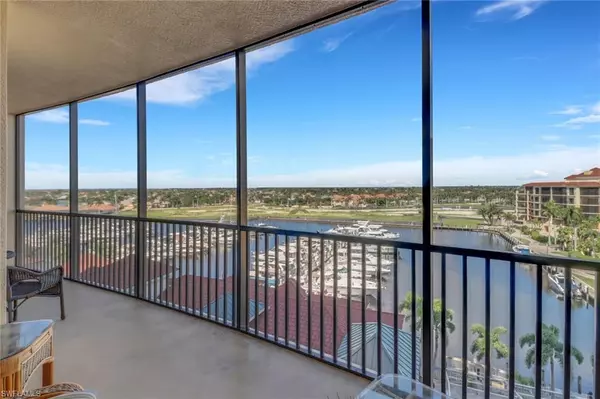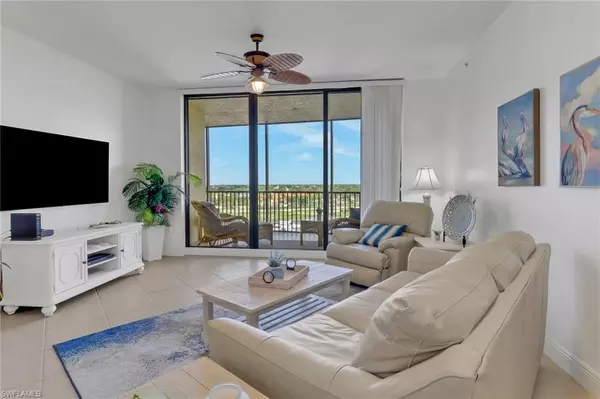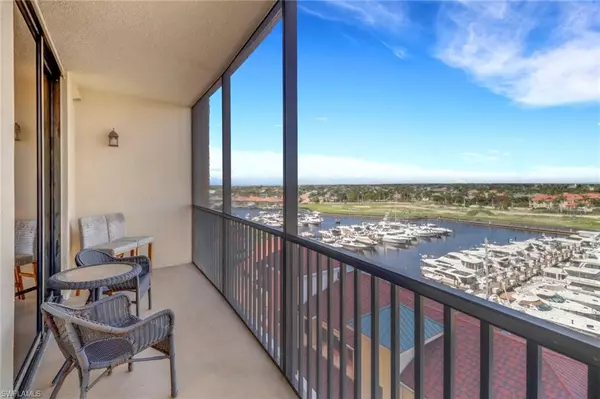5793 Cape Harbour DR #715 Cape Coral, FL 33914
2 Beds
2 Baths
1,393 SqFt
UPDATED:
01/14/2025 05:50 AM
Key Details
Property Type Condo
Sub Type High Rise (8+)
Listing Status Active
Purchase Type For Sale
Square Footage 1,393 sqft
Price per Sqft $358
Subdivision Cape Harbour
MLS Listing ID 224083050
Bedrooms 2
Full Baths 2
HOA Y/N No
Originating Board Florida Gulf Coast
Year Built 2007
Annual Tax Amount $8,311
Tax Year 2023
Lot Size 0.806 Acres
Acres 0.8059
Property Description
bedroom, 2 large
bathroom CAYMAN model situated on the 7th floor offers you luxury living with breathtaking views, open floor plan, solid wood cabinetry,
granite
counter tops, breakfast bar, stainless steel appliances and laundry right in your unit. Enjoy fine dining, live entertainment and shopping just
steps from your front door. The community offers a private clubhouse, fitness center, pool and many other outdoor activities. Cape Harbour
Marina offers many docking options for your boat! Don't miss out on the opportunity to live in this amazing community. NEW A/C AND 3 FLAT PANEL TV'S
Location
State FL
County Lee
Area Cape Harbour
Zoning C-1
Rooms
Bedroom Description Split Bedrooms
Dining Room Breakfast Bar, Dining - Family
Kitchen Island
Interior
Interior Features Built-In Cabinets, Smoke Detectors, Walk-In Closet(s)
Heating Central Electric
Flooring Carpet, Tile
Equipment Cooktop - Electric, Dishwasher, Disposal, Microwave, Refrigerator/Freezer, Self Cleaning Oven, Washer, Washer/Dryer Hookup
Furnishings Negotiable
Fireplace No
Appliance Electric Cooktop, Dishwasher, Disposal, Microwave, Refrigerator/Freezer, Self Cleaning Oven, Washer
Heat Source Central Electric
Exterior
Exterior Feature Dock Lease, Balcony, Screened Balcony, Screened Lanai/Porch
Parking Features Attached
Garage Spaces 2.0
Pool Community
Community Features Clubhouse, Pool, Fitness Center, Restaurant, Sidewalks, Street Lights
Amenities Available Bike Storage, Clubhouse, Community Boat Dock, Pool, Community Room, Fitness Center, Marina, Restaurant, Shopping, Sidewalk, Streetlight, Trash Chute, Underground Utility
Waterfront Description Basin,Navigable,Seawall
View Y/N Yes
View Basin, Lagoon, Water
Roof Type Built-Up
Porch Patio
Total Parking Spaces 2
Garage Yes
Private Pool No
Building
Lot Description Regular
Building Description Concrete Block,Stucco, DSL/Cable Available
Story 15
Water Central
Architectural Style High Rise (8+)
Level or Stories 15
Structure Type Concrete Block,Stucco
New Construction No
Schools
Elementary Schools School Choice
Middle Schools School Choice
High Schools School Choice
Others
Pets Allowed Limits
Senior Community No
Pet Size 30
Tax ID 21-45-23-C2-00900.0715
Ownership Condo
Security Features Smoke Detector(s)
Num of Pet 2


