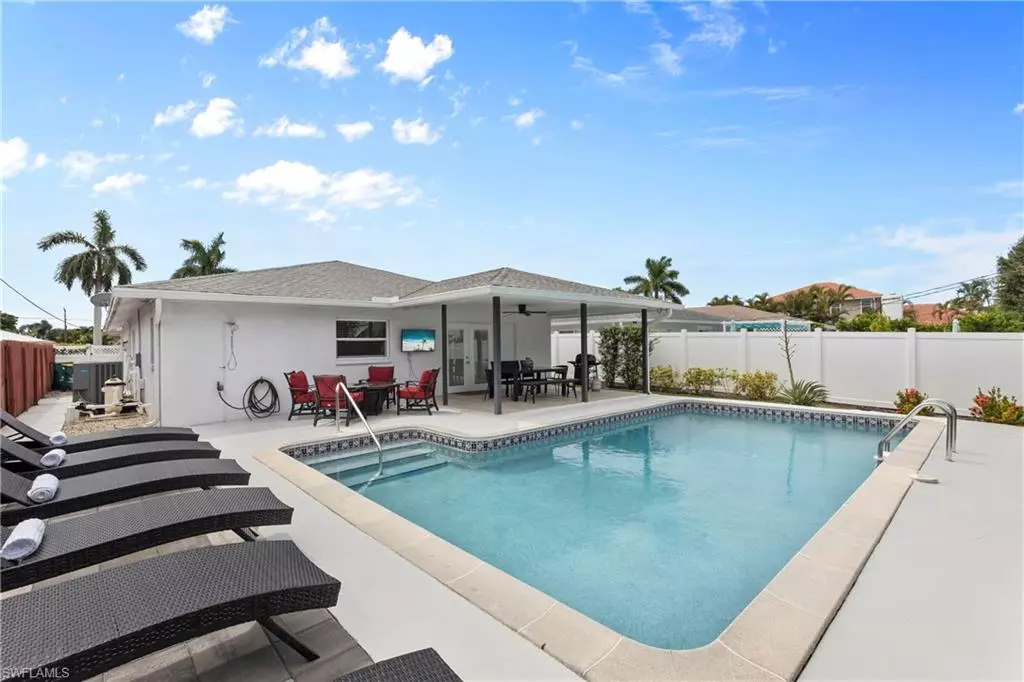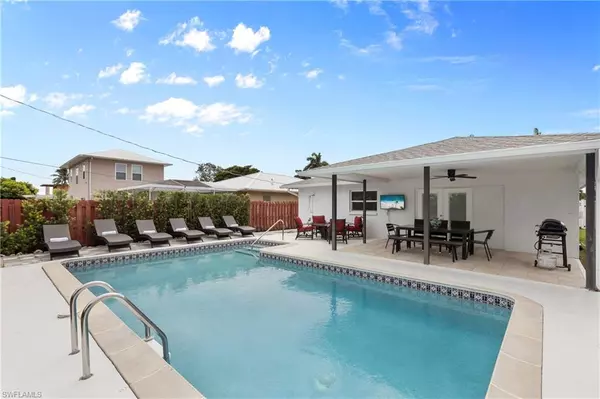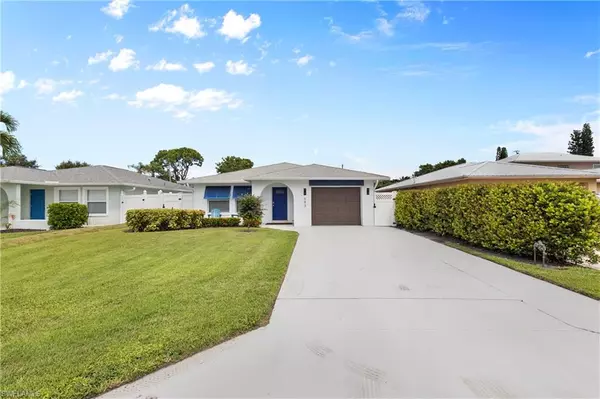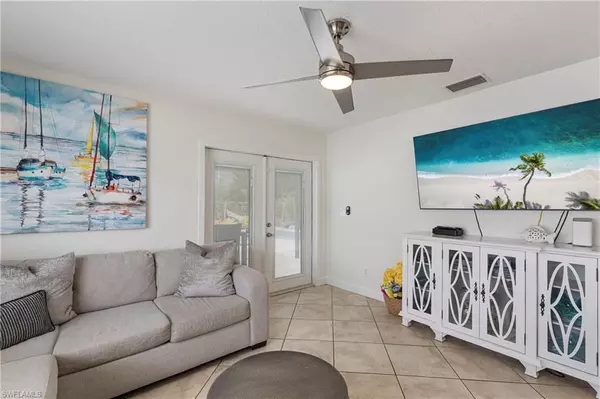
683 94th AVE N Naples, FL 34108
4 Beds
2 Baths
1,414 SqFt
UPDATED:
11/24/2024 04:16 AM
Key Details
Property Type Single Family Home
Sub Type Ranch,Single Family Residence
Listing Status Active
Purchase Type For Sale
Square Footage 1,414 sqft
Price per Sqft $703
Subdivision Naples Park
MLS Listing ID 224071443
Bedrooms 4
Full Baths 2
HOA Y/N No
Originating Board Naples
Year Built 1979
Annual Tax Amount $8,264
Tax Year 2023
Lot Size 6,534 Sqft
Acres 0.15
Property Description
This freshly painted and remodeled home offers modern comfort and style. It is being offered turn-key furnished. Just show up with your toothbrush and a change of clothes and get ready for paradise or start renting immediately to catch all the income of the Naples vacation season. The open kitchen features stainless steel appliances and granite countertops, connecting smoothly to the inviting living area. This property is spacious enough to sleep 8 people comfortably. Step outside to your private outdoor space with a large back pool deck to bask in the Naples Sunshine. The covered lanai is perfect for entertaining in the shade or take a refreshing dip in the heated pool. This home is attractively priced and is ready for immediate occupancy.
Location
State FL
County Collier
Area Naples Park
Rooms
Bedroom Description First Floor Bedroom,Master BR Ground
Dining Room Breakfast Bar
Kitchen Built-In Desk, Island
Interior
Interior Features Foyer
Heating Central Electric
Flooring Tile
Equipment Auto Garage Door, Cooktop - Electric, Dishwasher, Disposal, Dryer, Grill - Gas, Microwave, Range, Refrigerator/Freezer, Self Cleaning Oven, Smoke Detector, Washer
Furnishings Turnkey
Fireplace No
Appliance Electric Cooktop, Dishwasher, Disposal, Dryer, Grill - Gas, Microwave, Range, Refrigerator/Freezer, Self Cleaning Oven, Washer
Heat Source Central Electric
Exterior
Exterior Feature Outdoor Shower
Parking Features Attached
Garage Spaces 1.0
Fence Fenced
Pool Below Ground, Concrete, Electric Heat
Amenities Available None
View Y/N Yes
Roof Type Shingle
Porch Patio
Total Parking Spaces 1
Garage Yes
Private Pool Yes
Building
Lot Description Regular
Building Description Concrete Block,Stucco, DSL/Cable Available
Story 1
Water Central
Architectural Style Ranch, Single Family
Level or Stories 1
Structure Type Concrete Block,Stucco
New Construction No
Others
Pets Allowed Yes
Senior Community No
Tax ID 62708160002
Ownership Single Family
Security Features Smoke Detector(s)







